Folks on the street may call them “hobbit houses” in reference to J.R.R. Tolkien’s work, but earth-sheltered homes have been around for far longer than 1937 when the novel was published.
Though the practice of using a protective layer of earth to embrace your home exploded in popularity in the 1970s, it’s truly been around as long as humans have made their own homes, and is one of the most ancient forms of constructed human habitation.
There’s a reason for that — it makes good sense, and it’s beautiful to boot!

What is an Earth-Sheltered Home?
An earth-sheltered home is one that uses a large quantity of earth (dirt, soil, subsoil, etc.) as a protective barrier on a good portion of the exterior of the house. The exact portion varies greatly from one design to another as you will see shortly. However, in every case, many tons of earth will be piled around and/or on the home.

Some of these homes will even completely fade from view from several directions. Building with so much earth has many advantages over traditional building methods, but there are also several challenges that will need to be overcome by anyone who endeavors to undertake the task of building an earth sheltered home. But before we get to that, let’s look at the two main categories of earth-sheltered homes: earth-bermed and truly underground.
Earth Bermed
The first sort of earth-sheltered home is one that piles up earth directly against at least one side of the home.
Oftentimes, three of the four sides of the home are covered by earth. In the colder climes of the northern hemisphere, the south-facing side of the house is not bermed and a large amount of glazing (windows) is used to permit the entrance of light and heat from the sun in the southern sky. In hot climates, this orientation can be reversed so that the south side is bermed and the cooler north side is left as the exposed side of the home.


In an earth-bermed home, the roof is not buried in a mound of dirt. Homes of this sort can utilize a conventional-style shingle or metal roof. Others opt for a living roof. And, no, even though a living roof has a thin layer of dirt, the roof is a separate unit from the earth berm surrounding the home, and so I would still not classify it as an underground home.
Underground
The second type of earth-sheltered home is one that is completely covered on three sides and on top with a thick layer of soil. These are the hardcore earth sheltered homes that take the tenets of this design style to their extremes. Some of these underground houses can be buried under feet of dirt.
This makes for a house that has extreme thermal stability. However, this benefit comes at a few big costs as will be seen further in the article.

Important Concepts Involved in Earth-Sheltered Home Construction
There are a few considerations and concepts when it comes to constructing an earth-sheltered home. Let us look at some of them
Thermal Mass
A material’s ability to hold onto energy in the form of heat is known as its thermal mass. Materials that have a high thermal mass are able to absorb a great quantity of energy, while those with a low thermal mass are unable to do so. It is called thermal mass because it is the mass of the object that allows it to hold onto this thermal energy, so objects with a higher mass hold more energy. Materials that have a lot of thermal mass are dense and heavy for their size. This means things like stone, dirt, tile, and brick are all excellent materials with regard to thermal mass, while things like styrofoam, wool, and cotton balls are not so good.

Objects with a lot of thermal mass not only absorb large amounts of thermal energy, they also release all of that energy slowly over time. This is specifically why it is used in alternative building design. With a large enough thermal mass and a strong enough heat source, you can heat the mass for only a few hours and it will release that warmth over the next couple days and keep the space comfortable.
Stability of Underground Temperatures
If you have ever come across a cave while hiking in the sweltering heat of summer or the frigid cold of winter, then you will be familiar with this second design concept. The idea here is that the temperature of the earth several feet underground changes very little during the year. Sure, the air temperature of the area can range from 0ºF to 90ºF, but the temperature of the ground 6 feet down may have only gone from 40ºF to 60ºF, if that.

The homes that utilize earth-sheltered design use this thermal stability to help keep their houses at a more comfortable temperature with much less energy than a conventional home.
Benefits of an Earth-Sheltered Home
Building Material is Dirt Cheap
The main material used in the construction of these homes is obviously earth of some sort. Usually, this dirt is taken from the house site directly or from somewhere else on the same property on which the house is being constructed. This means that the cost of this material is only the price of renting a backhoe or other dirt-moving machine – unless you are very handy with a shovel, in which case it is free!

More Consistent Interior Temperatures
The biggest benefit of earth-sheltered homes is that they remain at a much more consistent interior temperature. This has huge implications as to the energy required to heat and cool your house. A house that naturally stays cooler in the summer and warmer in the winter will require far less fuel to heat and cool than a standard house.

Blends into the Landscape
Many conventional homes stand out like a sore thumb, and not a pretty sore thumb. These homes are also bland in the sense that the exact same home can be plopped down pretty much anywhere in the world without thought to the surrounding landscape. However, these earth-sheltered homes meld with the earth itself – oftentimes disappearing from view completely from several different vantage points.
This makes for a home that nestles into its place as the landscape hugs the house, becoming almost one and the same.
Design Challenges of an Earth-Sheltered Home
Admittance of Light
All earth-sheltered homes are going to have to overcome the problem of getting enough light into the house. Many of these homes naturally only admit light from one cardinal direction (generally south). This makes any rooms that are not directly on the southern wall dark, and even the rooms on the south side will have strong and harsh shadows as everything is lit from only a single direction. To remedy this, you will need to either use skylights or cut through the berm on the other sides of the house so that you can place windows there.

Weight of Earth
Dirt is heavy. Wet sand and clay can be upwards of 110 pounds per cubic foot. That is both a boon and a difficulty that needs to be overcome. Structures that are completely buried in it will need some strong structural support. Many underground homes will have a poured concrete roof that is then waterproofed and covered in a thick layer of earth. While a wooden framed roof of adequate size can support a lighter living roof, only concrete will be strong enough to support a thick layer of earth.

The walls that have earth piled up against them will also have to be specifically designed to handle the forces of the dirt on the wall. An average stick-framed wall won’t hold up to the pressures exerted. These walls will need to be designed like a retaining wall because that is exactly what they are. Some of these walls will include buttresses, and others may be circular as a circle is much stronger than a long straight wall.
Moisture Issues
In some ways, these houses resemble the average basement or cave, neither of which is known for being dry. And unless you are in a very arid region, like the American southwest, a buried or partially-buried house is going to have moisture issues that need to be dealt with in the planning stages. The building needs to be completely wrapped in a correctly placed waterproof membrane. This is especially true for the roof. There are many different choices for a waterproof membrane from bitumen, to EPDM, to specially-designed woven plastics. Each of these comes with different strengths and weaknesses (and price points), so do your research on them.
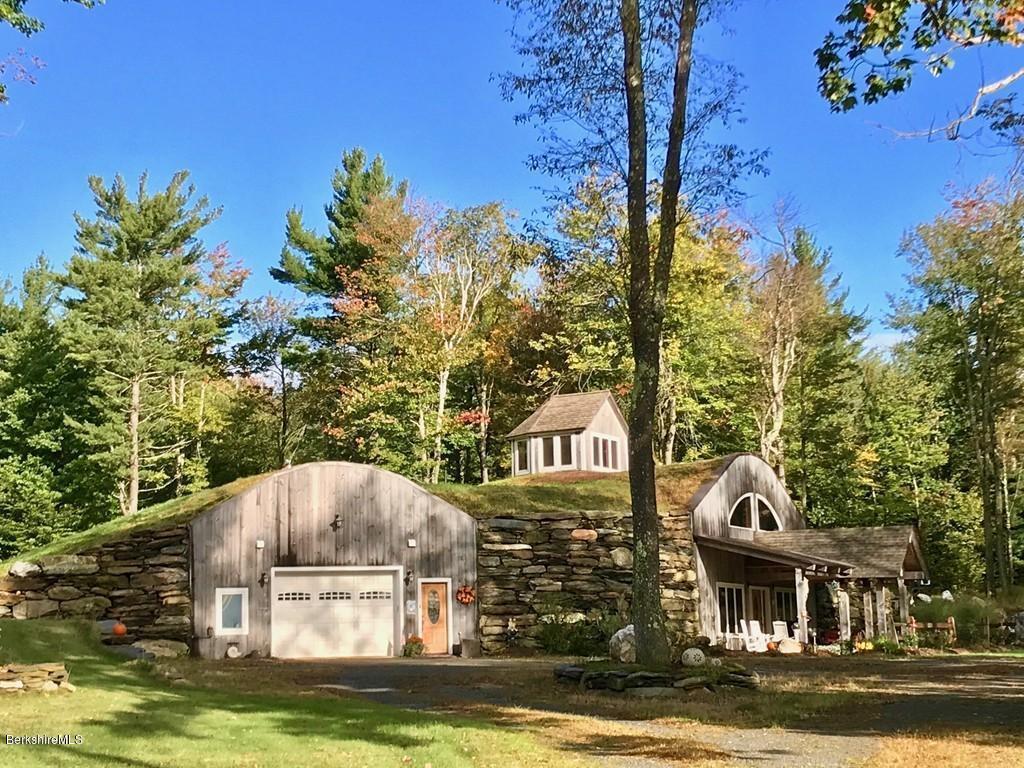
You also need to be careful where to place insulation as improper placement can cause condensation to form on the interior walls. Where you place the insulation (or don’t place any) influences where the dew point will be reached, and this dictates where the liquid water will condense out of the air onto a surface.
Egress Requirements
This is one issue that will cause big problems in areas where building inspectors prowl. Code requires certain rooms in the house to have windows or doors of certain sizes in order for the occupants to be able to escape in an emergency where the main exits are blocked. This will cause big problems if you place bedrooms on a bermed wall (which they often are). Plan for this, or have a big headache later.
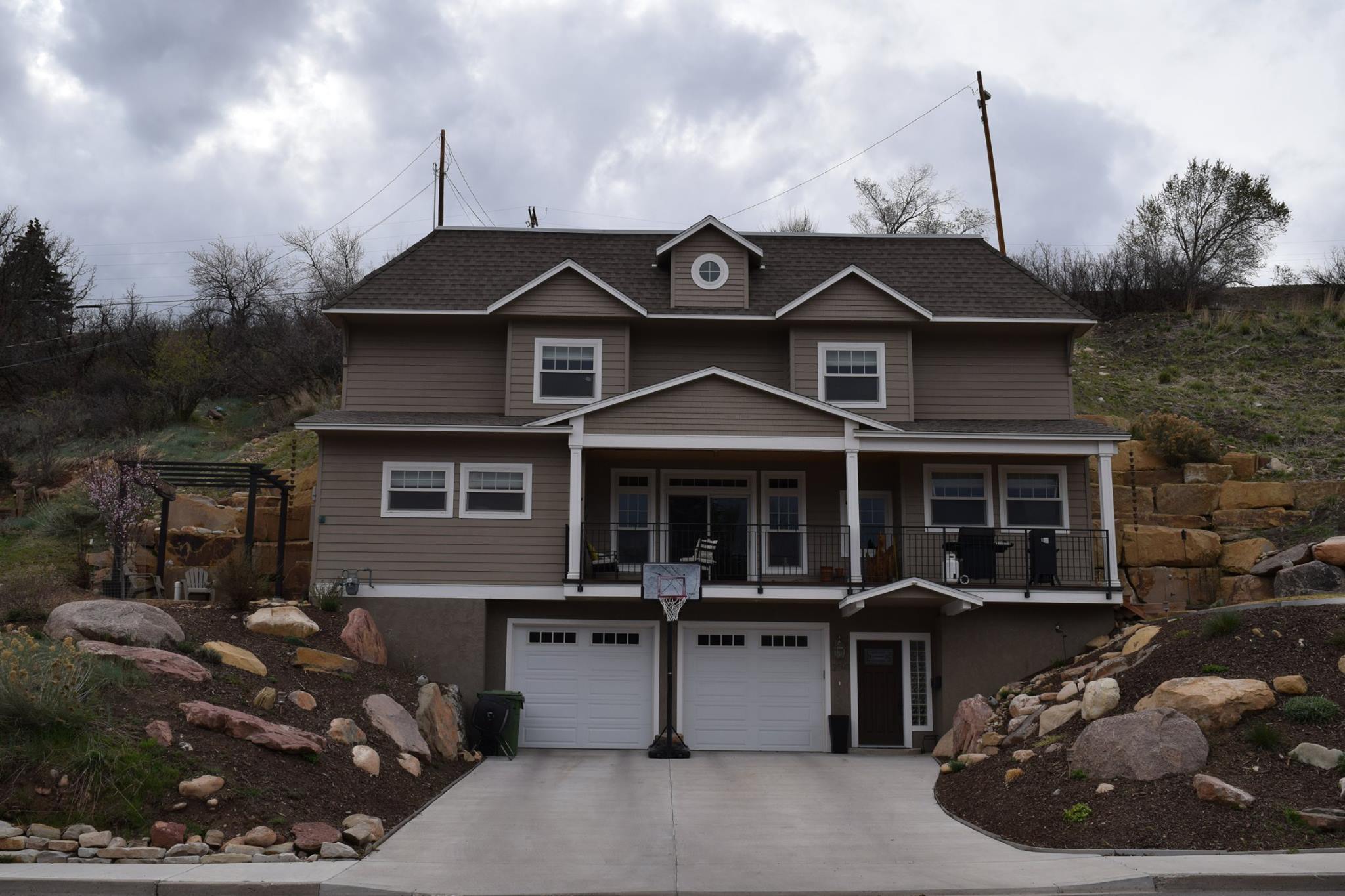
Inspirational Pictures
So now that we have gone through the technical details of building an earth-sheltered home, let’s look at some examples of these homes that people have built around the world. No two are alike, as you will quickly see.






Earth Sheltered Home Plans And Design Notes
- Plans for an Earthbag-Earth Shelter, by designer Owen Geiger.
- Plans for a home built with tires full of packed dirt, called a roundhouse.
- Earth sheltered home plan for sale at COOLhouseplans.com.
- Plans for sale for earth-sheltered living roof homes, earth-bermed homes, and an earthship plan at Dream Green Homes.
- Earthship Design Plans, at Earthship Biotecture
Reference Books On About Earth Sheltered Homes
- The Fifty Dollar and Up Underground House Book by Mike Oehler
- The Earth Sheltered Solar Greenhouse Book by Mike Oehler
- Earthship I, II, and III, Michael Reynolds
- Earth-Sheltered Houses: How to Build an Affordable Underground Home by Rob Roy
- Building Underground: The Design and Construction Handbook for Earth-Sheltered Houses by Herbert Wade
- The Handbook of Earth Shelter Design by Mike Edelhart
- The Earth-Sheltered House: An Architect’s Sketchbook by Malcolm Wells
- Earth Sheltered Housing Design: Guidelines, Examples, and References by The Underground Space Center University







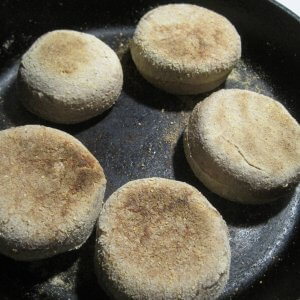









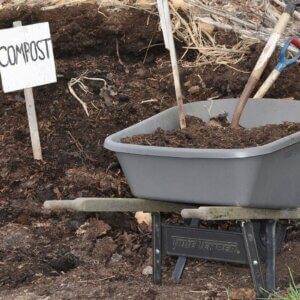

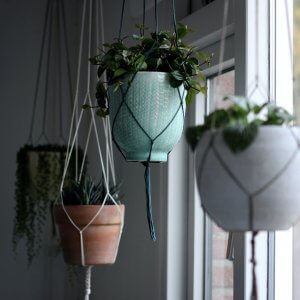
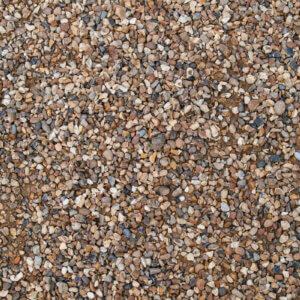

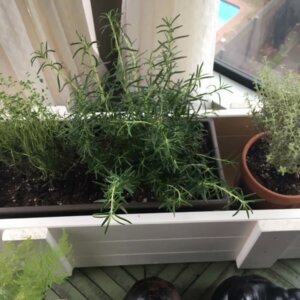




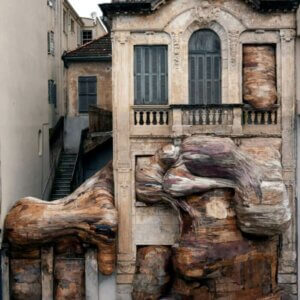




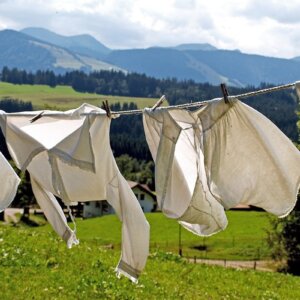
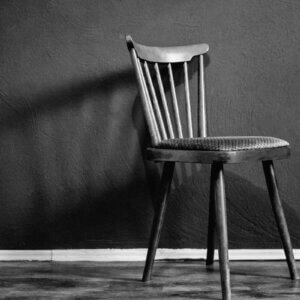
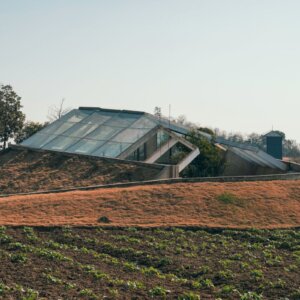
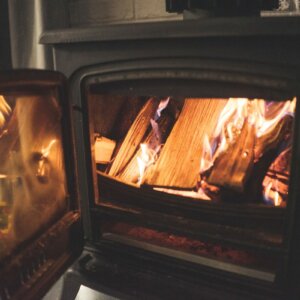




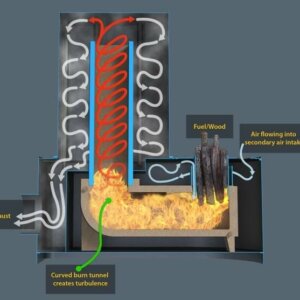
I was inspired by your website, would like to investigate further. Thanks for the links.
I love this site. Thank you for all the inspirational visions of what is possible. Wish that I had at least 3 lives simultaneously and I’d be an earth shelter architect. Oh…but time!
Hooray for our genius. Anjali!!!!
Extraordinary — to be taken seriously. Such beauty on so many levels!
Very inspiring projects, a definite move in the right direction. Thanks for putting it all together.
I love it. Will it catch on? Probably not – 90% of the human race is selfish and has been since we stood up (I’m ashamed to say, I live more is this section). The Ten Percenters (as I refer to people like you) can’t beat those odds – sadly! Very best wishes.
These are all great designs for houses, but not practical for the average person, given the incredible cost of construction.
Muchas gracias por tan buena información, excelente página
Hello- I work for Formworks Building. Many of our project photos are featured on this site. Our structures meet all current building codes and have never been denied a building permit anywhere in the U.S. or Canada. We are currently building for roughly the same cost as a conventional house, making these homes accessible to the general home builder/buyer. Our homeowners are consistantly using 90 percent less energy to heat and cool their homes that their conventional neighbors. Please visit our website at http://www.formworksbuilding.com. To see many of our project photos, please also visit our FaceBook page (link on the top right of our homepage).
My studies from Fuller to James Lambeth, including Nervi and Wells, shows this is the new sustainable architectural wave. Orient for solar inception with shade for summers exclusion. I am happy to see that others are seeing this same vision. Goodness to you all, my brothers and sisters.
This is a wonderful site! If these type of home construction is appealing, I URGE you to look into Earthship Biotecture, this is a system of home building similar to earth-sheltered home only earthship uses tires reamed with earth which acts as a more reliable temperature stabilizer year round.
earthship.com
If you go to youtube and search Earth Bermed – ICF – Passive Solar House – our house will come up and you can view a home tour after our house was built last year. We have been in the home for one full year and love it. The earth berming really kept the north winds at bay…in a Canadian winter.
Great website to share information….more berming less oil. 🙂
These are amazing structure using local materials and landscapes to build a low impact home. Brilliant
I just love them……..When I win the lottery I will be building a ground house………
I have to say tis is the best article / visuals I’ve seen in a while..just simply perfect…thank you very very much
My house is almost finished, I wish i had seen this earlier..
C’est très beau mais qui peux s’offrir ce genre de maison et ou trouve-t-on en France une direction départementale des territoires et des élus prêts ? laisser implanter ce genre d’habitation ???
Hi
I am interested I a list of builders, contractors, etc kf earth shelter homes.
Is one available?
Brooke O
Great great projects!
I would like to see more images and information about the quality of living inside these homes.
Want to know more about the different designs.
If ever my house burns down, I will RE-build it in this fashion. It’s perfectly sited for such a house, facing slightly west of due south, and the basement is already dug in – I’d just rebuild it using the basement level as the main level!
Nice job, really a never see so many idea in one page.
Nice site–very informative.
Cheers
Nice information and nice blog posting. Thanks for sharing it.
Some of the French homes look alot like WW2 era fortifications/artillery batteries. Anyone know of any repurposed war remnants?
For the non French speakers, Gaston’s question was thus:
It is very beautiful but who can offer this kind of house or will we find in France a Departmental territories and politicians willing to let implement this type of home??
Gaston, you will need to speak with the owners of the houses you see on this site, or start becoming best friends with the Mayor of your local town. —————-
Gaston, vous aurez besoin de parler avec les propriétaires des maisons que vous voyez sur ce site, ou commencer ? devenir les meilleurs amis avec le maire de votre ville locale.
I studied these when I lived in California, back in the 80’s as an alternative to some of the poorly insulated, overpriced homes they had there. I’m glad to see that they’re still being built. How cost effective are these to construct? If they are going to cost more than stick built homes, it will be only for the superwealthy. It would be great to make it possible for some of us middle class folks to enjoy and benefit from these homes as well.
Gloria,
Formworksbuilding.com claims the cost is the same as conventional homes! A daunting task is to find a city that will allow the building of such homes and future neighbors that will accept your unconventional home…as they will fear that your home will bring down the value of their homes !!!
Very nice informative site. Would like to build one of these, but the cost?
Lovely pics!
You can search formworks.building on Facebook and see pics of a TON of ICF houses built using their system. We are considering an earth-bermed house, but living in Interior Alaska with ground thaw issues, etc., is giving us second thoughts. If you know of anyone who has built on further north than Homer I’d be interested in knowing about it.
i have a 34 year old underground concrete house has a few leaks how to water proof it for remodel it used to have dirt on roof was removed and concrete pored over it needs dug out and re water proofed what to use and who does it arkansas
These are amazing!! I am so ecstatic to see these buildings and that people are working on this everyday! I would love to build a green eco-friendly house in the future, there’s no other option for me!
But the question is.. how much do these cost? I imagine they range greatly, so I guess I’m asking what the range is, lowest to highest?
I know earth-bag building can be very cost friendly.
Dwayne – seems you might need to add some plastic sheeting above your home if it is already leaking. This is sure to stop the leaking.
Moon – you can build an underground home for a few thousand dollars to hundreds of thousands of dollars…a big spread considering labor costs and size.
Interesting to see the different approaches. In the 1970s (could even have been earlier) there were pictures of a bungalow built into the slope of a mountain. The writing was explaining, the architect built this as the house of the future in South of France. Unfortunately the magazine got lost some when, and never cold find word of this anywhere again.
houses are excellant. just like heaven on earth.
I am so happily amazed by these earth, steel and assorted sustainable homes. I would love to throw off my debts and get back to not only practical but beautiful living space like this. I think I am hooked. I feel like my mind has been given room the breath with all these ideas. Thanks for sharing.
I live in Fairbanks, Alaska. The summer temperatures often reach the mid to high 90s and the winter temperatures often drop to -40s.
Have houses like these been successful in areas with extreme cold?
For those that are worried about cold climates, if memory serves me right, the PAHS book was written about a house in Minnesota. Once you go below the frost line the soil remains a relatively constant temperature. The home mentioned in that book survived its first year with a brutal winter, somewhere around 1980, with temperatures ranging from 66-74 degrees and no additional heating.
As Fairbanks is in the center of Alaska, close to the Arctic Circle, I question whether permafrost is in your area? I am afraid submerging a house in permafrost is not a good idea. But building a berm house might be okay. Earth sheltered dug into soil is perfect for many northern locations, but not for ‘extreme’ northern locations with frozen subsoil.
good styles and desingns
I’m very interested in the green lifestyle and love these homes. My husband and I have a huge disdain for fire ants and termites, as well as roaches – what bug-life do you have to deal with? Do you think having a green roof would encourage an ant colony? They like to infest yards and can be challenging to get rid of- I would hate to open my pantry and find them burrowed into my ceiling. *shiver*
My family and I are building an Earthship inspired house. We have started a crowdfunding campaign to finance a green roof. Please go here and check it out www dot fundedbyme dot com/…/green-roof-over-our-heads We could really use some help!! So if you want to be part of the story please back our campaign. We offer really cool rewards!!
I have just started my dissertation on earth sheltered forms…am curious enough to dig deep (literally)..and see what come out of earth sheltered homes,Lets GO!!
We built a home in Grass Valley, California that uses @10% of the energy that our stick framed neighbors use.
We used a kit from Performace Building (www.earthsheltered.com) and it was pretty easy to get it approved as it meets all building codes. The advantage of this is that we could get a loan for the construction and then for the final finished structure.
My dad designed and built this house – back in 1970s north of Seattle Washington. My parents lived there for over 20 years. The new owner added grapes vines (to make wine!) and lots of vegetable gardens and chickens and ducks and lives there happily using the water from rain. My dad had designed a windmill as well, to give power, but there was not enough wind. It was written up in Mother Earth News in 1979 entitled The Energy Efficient House That Jack Built. I have the original plans.
I have lived in my earth sheltered home for over 8 years, completely remodeled it and was financed with Fannie Mae and serviced by Chase. I refinanced it locally with a bank with a loan that balloons every 3 years. I am trying to sell and all the appraisers say no one will finance it because no comps. Any suggestions?
Hi Richard,
I am sorry to hear about your challenge. I must admit I am not an expert on financing green building though…
Do you know about permies.com?
Here is a link to there building topics page….I do not see earth sheltered so you will have to fish out where those experts are…
I am sure someone there will be able to answer your question. permies.com/forums/c/6/
Best! Good luck! Keiren
Simply wanna remark on few general things, the website style and design is perfect, the content is rattling wonderful: D.
We have been building earth sheltered homes across the country for more than 40 years now. Our home is the most unique earth sheltered home on the market today, as no other earth sheltered structure offers a true domed, cathedral-type ceiling. Our clients are finding that it costs less than half as much to live in one of our homes as it does in a conventional home.
You will find that we are able to save you up to 80% on your energy costs while practically doing away with maintenance costs. Our homes are drawing a great deal of national attention. Earth Sheltered Technology, Inc. has won national design and building awards over the last several years. We are undisputedly the oldest earth sheltered builder in the nation who has built nothing except earth sheltered structures over the past 40 years. We are also the only known earth sheltered builder to offer a written warranty against leakage. Visit our new website at http://www.earthshelteredtechnology.com
I had a doubt. what can the minimum height of slope under which you wish to build the earth house? and also, for how many years can this last if the best materials are used?
I live in Big City Houston TX, everything is big, however I’m middle age my husband and I, we both want to retire in a self sustaining home, I love the idea of a Earth Home, at first when my husband showed me the home online, I was like have you lost your mind. But I’m now sold.
We have a 30 yr old underground concrete house. It has a few leaks.I feel we need to reroof the whole roof to last another 30 yrs. How to do this and who to contact in British Columbia, Canada
I found a high tech and beautiful technology at Green Magic homes dot com, a new generation of earth sheltered homes.