When most people in the Western world think of building a new home, almost all of them imagine the same sort of construction process: Stud framing (as this most ubiquitous method is known) uses materials such as dimensional lumber (usually two- by-four and two-by-six) to form the skeleton of the house. The exterior of these “bones” is covered with some sort of sheathing — generally plywood or oriented strand board (OSB), a vapor barrier, and siding (often vinyl).
To the interior, the builder will attach drywall sheets which are then painted or covered in wallpaper. The voids within the wall are filled with insulation which isolates the interior environment from the exterior. And of course, the roof framing is also sheathed, and then covered with asphalt shingles, metal panels, or in some cases, slate or clay tiles.
The goal in this sort of construction is to create a home in which the internal space is completely separated from the external environment. Once this separation is achieved, the internal areas of the home are highly regulated with mechanical devices to create an atmosphere tailored to the liking of those dwelling within. These sorts of houses can be built pretty much anywhere in the world without thought to the local climate and landscape. However, they are expensive and need to be designed by professionals.
The method above is not the only, nor the best, for home construction in all situations. There are many other construction methods when building a house. Some of these have stood the test of time (centuries in fact). Many utilize local resources, alternative materials, or waste materials in their construction. All have a smaller impact on the resources of this planet than stud framing. So let’s take a look at these home building methods in no particular order.
Straw Bale

Straw bale construction is so named because it uses the typical straw bales seen in fields across the United States wherever grain is produced. Straw is a byproduct of the grain industry – it is the stalk of the grain once the seeds are removed. These stalks are bundled tightly into rectangular bales with either two or three strings (depending on the size of the bale). In straw construction, these bales are stacked on top of each other like over-sized bricks, and form the wall of the dwelling. Many of these houses are then topped with a normal roof found on your average home.
The advantages of straw bale construction are it is fast, relatively cheap, easy to do, and forms a house with a high level of insulation in the walls (somewhere around R-30). One big disadvantage is that it is susceptible to water problems. If water gets in these walls, the straw can rot, which damages the structural integrity of the house. Because of this, homes of straw are generally recommended for drier parts of the country unless certain precautions are taken.
Rammed Earth
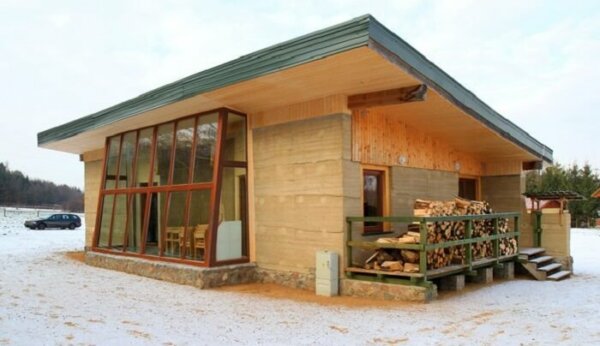
Another method with a straight-forward name is rammed earth. In this construction style, two parallel forms are setup where a wall will be. Dirt from the site is put into this form, and then a tamper is used to ram this earth into the form as compactly as possible. Once completely tamped, the forms are raised and more earth is tamped on top of the lower layer. This is repeated until the full height of the wall is reached. This forms a single, monolithic wall with a high thermal mass. You can either use rammed earth by itself or as infill between large timbers in a timber-framed house.
Cob
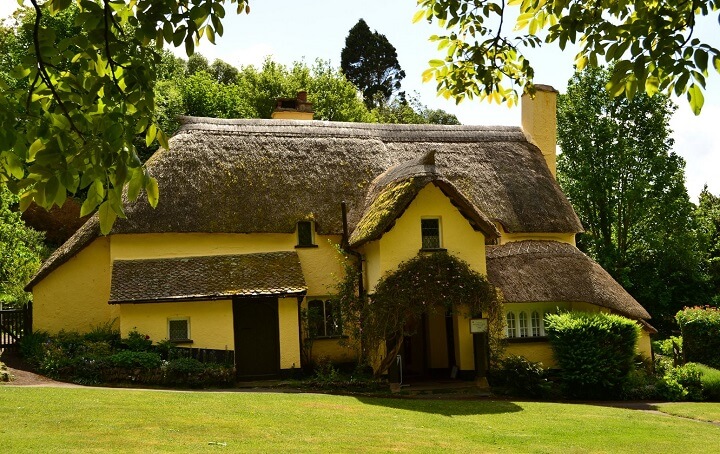
At first glance, cob homes may seem pretty much the same as rammed earth, but they are actually quite different. Cob’s building material is a specific mixture of soil with straw that is assembled into a wall while it is still somewhat moist, whereas rammed earth is mostly, but not completely, dry. The first step in making cob is analyzing soil from the site and then modifying it with either clay or sand (depending on what the soil lacks); then mixed again with water to make a mud.
Finally, chopped straw is added and the whole thing is blended until a uniform mixture is produced. This material, now called cob, is used to form the walls of the house one layer at a time. Every layer is keyed to the previous layer as it is added on top. This process creates a monolithic, long-lasting wall that has a high thermal mass. Usually, the wall is finished with a sort of lime plaster and limewash, which allows the wall to breathe.
Earth Sheltered

In an earth-sheltered home, dirt is piled up around the house on at least one side. Most homes built in the northern hemisphere cover at least the northern side of the house as this will protect it from the cold north winds. Some extreme examples exist of homes that are almost completely surrounded and buried by earth, leaving only a main entrance door and a few windows. The central concept here is that the earth maintains a rather constant temperature a few feet below the ground, so if a house can be built below this point, the temperature of the house should stay fairly constant. When building a home of this sort, you need to make sure to waterproof the walls well and that they are strong enough to hold back a large amount of dirt. Generally, this requirement means the walls will be made of poured concrete, cinder block, or rammed earth tires.
Cordwood
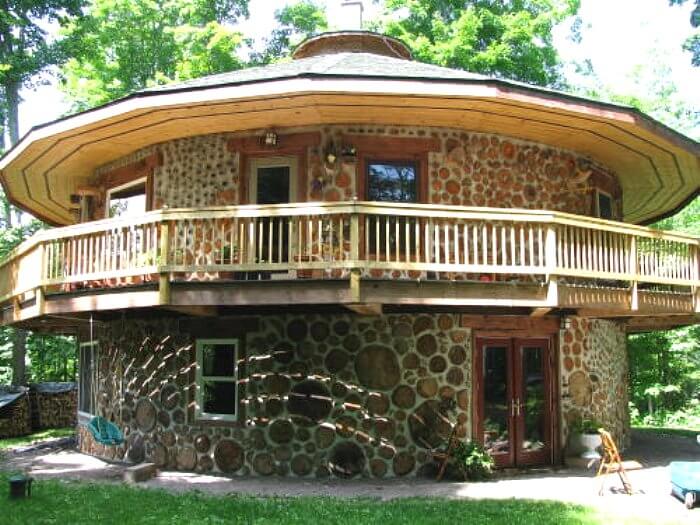
Cordwood is wood that has been cut to length (generally 16 inches to 18 inches) and then split to make sections of wood suitable for burning in a wood stove. However, in cordwood construction, this wood is not burned but used in the walls of the house. First, a bed of mortar is put on the foundation of the walls. The cordwood is set into this mortar. More mortar is placed on top of the cordwood, and more cordwood is added, and so on for the entire height of the wall. The mortar forms a continuous web around all of the cordwood and gives the wall its strength. Oftentimes, cordwood walls are used as infill between timber-framed members which support the roof.
Earth-Filled Tire

Building with tires was popularized by Michael Reynolds and his earthships. If you are interested in his earthship designs, I would highly recommend getting his books as he does a good job of explaining exactly how to build with them. The main idea here is to take an abundant discarded item (tires are the best choice) and use them to build a home that is both comfortable and strong. Tires are filled in place with dirt, one at a time using a sledgehammer. When fully pounded, every tire will weigh a couple hundred pounds. Generally, the entire first row is finished before moving onto the next. It is critical to remember that tires need to be placed on the wall like bricks (one tire resting on top of two) otherwise you will create a weak point in the wall. Once all the tires are up, they are covered with cob, and then earth plaster, and finally, a limewash. When all is said and done, you won’t be able to tell that the wall is made of tires. In earthships, these walls are bermed with earth, but this is not absolutely necessary in all tire buildings.
Earthbag

There are two main schools in earthbag construction. The first uses individual poly bags (generally 30- to 36-inch woven polypropylene bags) or burlap sacks of a similar dimension. The second uses woven polypropylene tubes that come on a roll and can be cut to any length you want — often the length of an entire wall. In either case, these bags are filled with earth (dirt from the site), and assembled into the walls of the house with barbed wire placed between rows to prevent the layers from slipping. Earthbag construction lends itself to serpentine forms as they curve easily, so you will see many round houses in this style. As the plastic bags used in the construction of these houses are susceptible to UV damage, the walls need to be put up quickly, and then covered with plaster or other covering before damage occurs.
Final Thoughts
So there you have a brief rundown on the main sorts of alternative building methods used today. There is one caveat that I must mention: In order to build using one of these styles, you may have to move out of urban areas or to a different locale or state because many of these are not building-code friendly. It depends on the local building inspector and how familiar he is with these technologies. That said, these methods of construction have many merits that can make them vastly superior to the traditional methods of a stick-framed home, so don’t give up if you meet with an initial setback or disappointment. In the end, you will have a beautiful and unique house with a long-term and sustainable design that is also friendlier to the environment.
This article is updated from an original version by author Kieren Fox.

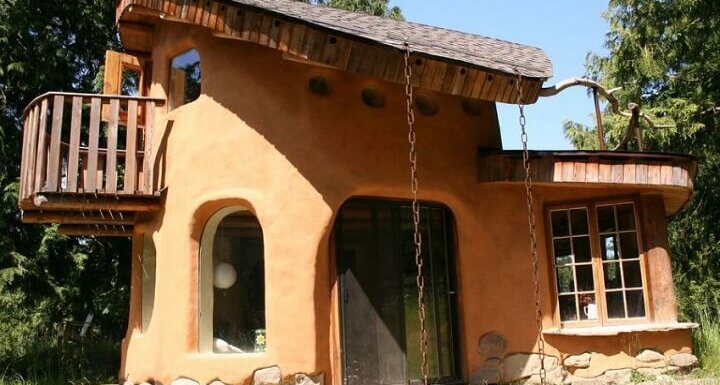

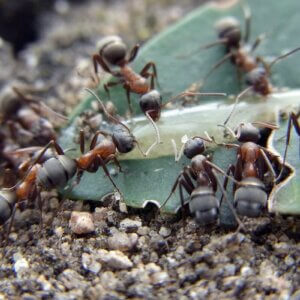
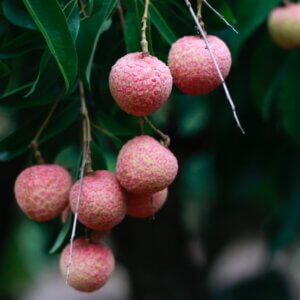
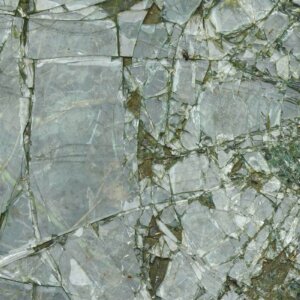
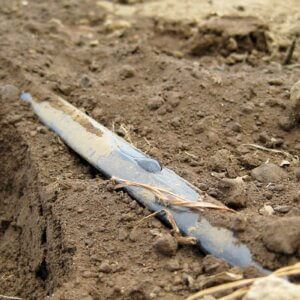

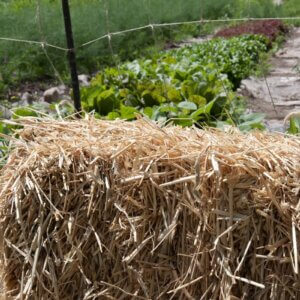

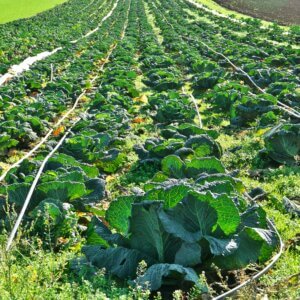
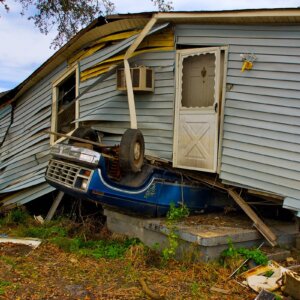
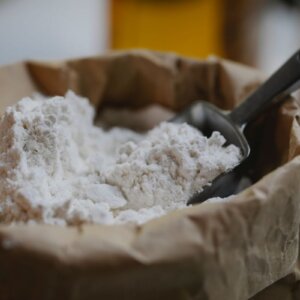
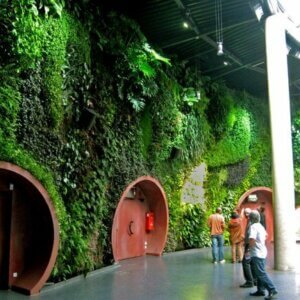





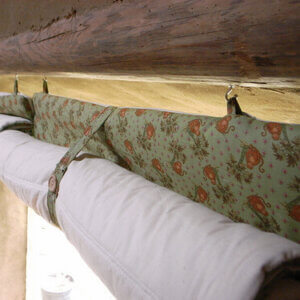
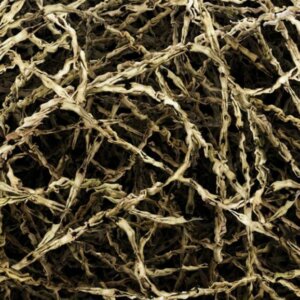
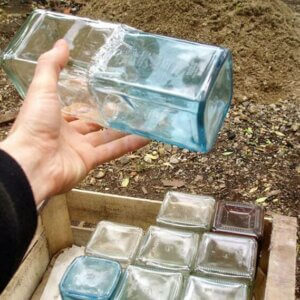



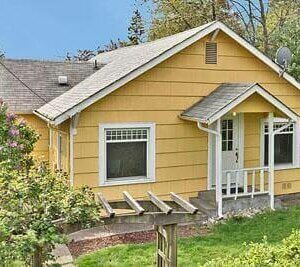
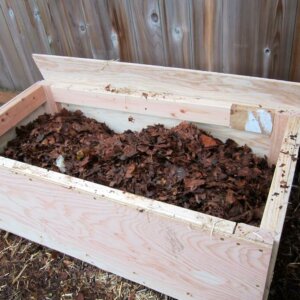
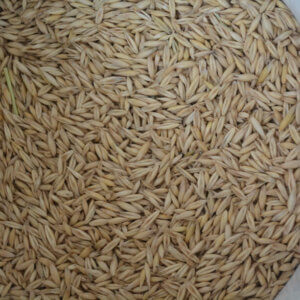

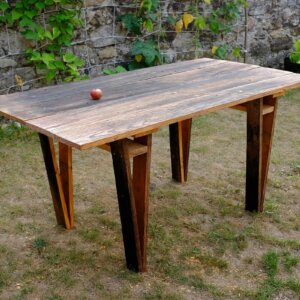


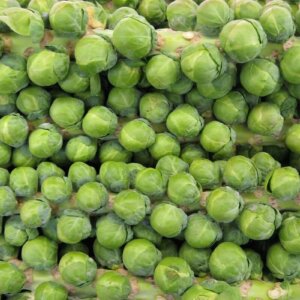
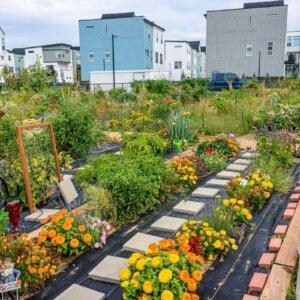



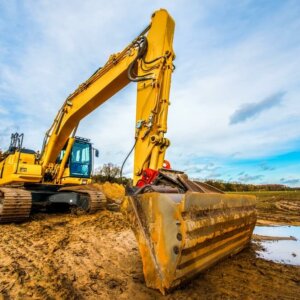
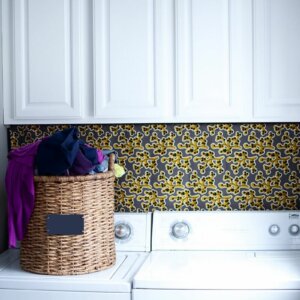
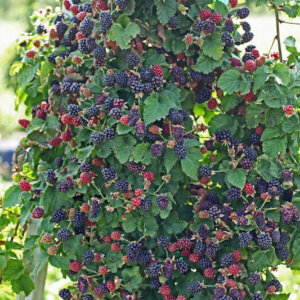

Great article. We actually build custom shipping container homes and offices. Are you going to be doing an article on that any time soon?