It’s fun to purchase a relaxing cabin or cottage by the lake, but not everyone has the money to do so. Fortunately, there are alternatives, and if you are good with your hands, you can build a DIY cabin. It will save you a lot of money in the long run.
Important Details to Consider When Building a Cabin
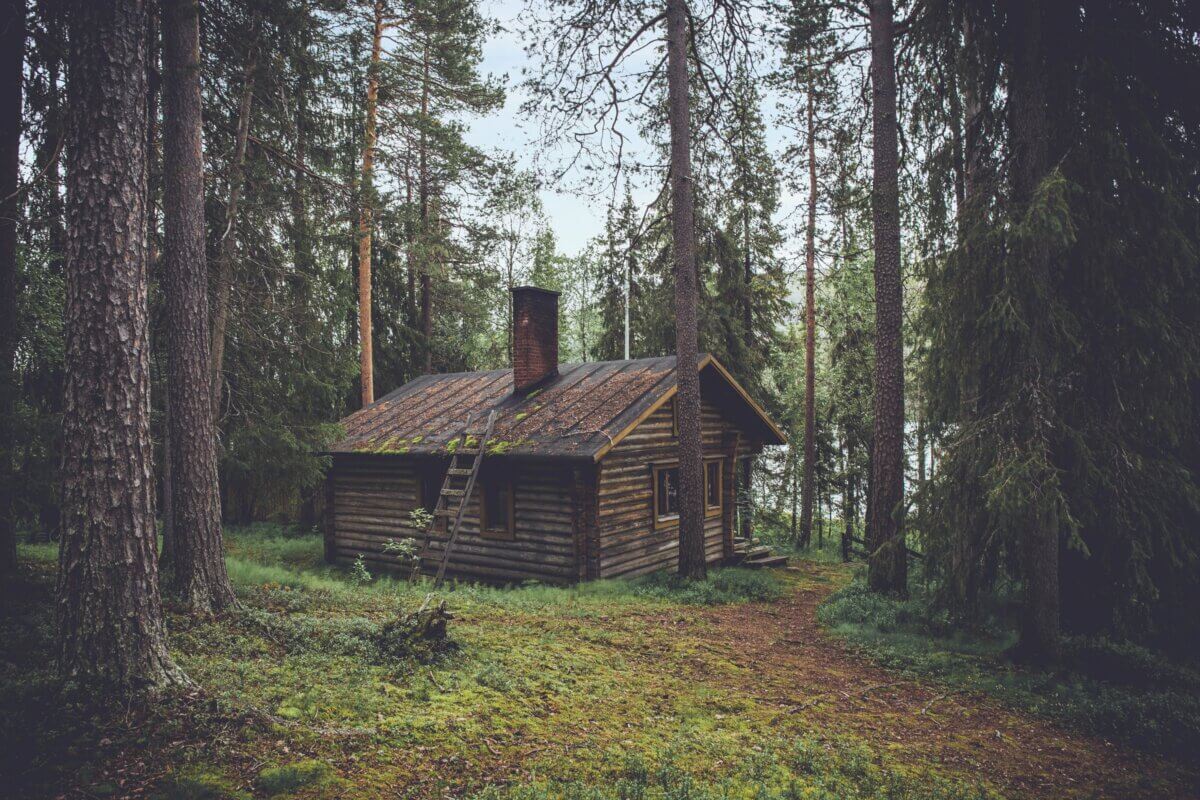
Before you build your first cabin, you will have a lot to consider. Notably, you need to figure out the size of the building, the materials, and a few other factors.
Cabin Size and Type
The most significant decision you need to make before building your cabin is how big you want it to be. This decision will determine how much it will cost, which raw materials are optimal for the project, and where you build it.
Types of Materials to Use
It is essential that you figure out what materials you are going to use. A cabin can be made from wood, brick, or other materials. What you use will influence the DIY cabin plans that you choose.
Other Considerations
You need to figure out the site where you are going to build. The location will help you determine the size of the building, and the materials you use. Additionally, the climate where you build is a significant factor because if you are working in a cold environment, you will need to install more insulation.
Free Cabins to Consider
Here we are going to look at 15 of the best free DIY cabin plans that we could find. They all have their strengths and weaknesses, so look around at which options are right for you.
The Cottage Life Bunkie Plan
A cottage should be a place for friends and family to gather for a relaxing weekend. That is what you get when you choose the Cottage Life Bunkie Plan. It’s a cabin that allows you some fun with your friends and then gives you privacy at the end of the night. There are sleeping spaces both on the main floor and in the attic. It is a cute design that is great for first-time cottage owners.
The Lookout Cabin
The Lookout Cabin is another appealing option for people looking to build a small home. The outline provides details for a 460 square foot cabin with a small bedroom and full bath.
Additionally, there is an entire upstairs equipped with a lavatory and balcony. While it is small, it is an appealing option for individuals or couples.
2-Bedroom Free Cabin Plan
If you want to go on a trip with friends and family, building a cabin that has more than one bedroom is a must. Fortunately, there is a 2-Bedroom Free Cabin Plan. The outline provides builders with six pages of floor plans and images to help you build.
The floor plans show you what the basement, main floor, and loft should look like. The only downside to this plan is there are no written instructions.
Free Community Cabin
If you are looking for a slightly bigger option, you should consider the Community Cabin. This option has just one floor, but it is longer than the cabins we looked at above. There are a few rooms for people to sleep, and it comes with an office.
You will also build a full kitchen as part of this plan. Again, a downside is there are no written instructions. As a result, beginners might have trouble building it based on the floor plan.
5-Room Cabin
For our fifth DIY cabin plan, we thought it would be fun to look at one of the larger options with a link to a 5-Room Cabin you can build. This option is great for anyone who wants to plan trips with large groups of friends.
It is also a good option if you have kids because there is plenty of space to run around. Unfortunately, detailed instructions are not included, so you need to carefully analyze the floor plan to build it.
2-Bedroom Cabin With Loft and Basement
The 2-Bedroom Cabin With a Loft and Basement is one of the most interesting DIY cabin plans because it’s almost a full-blown house. It has a porch, basement, and an impressive main floor. The plan shows all the details you need to properly build it.
There is a master bedroom with a smaller, adjacent bedroom for children or guests. Also, a kitchen, dining room, living room, and bath.
Basic Shelter
If you are looking for something simpler, you can build the Basic Shelter. The plans for this DIY cabin are far more extensive than might you get from other blueprints.
It comes with a whole page of specifications and general notes so beginners have all the help they need to get started. It takes you through every room in detail so you can build piece-by-piece.
Micro Cottage
Some of you might need nothing more than a place to sleep. If that is the case, you can choose to go with one of the Micro Cottage Plans. This one provides 160 square feet of space, and as a result, does not take long to build.
It is an excellent structure for a weekend getaway. Or (since it is so tiny) you could build it in your backyard if you need a space for other woodworking projects. It has a variety of uses.
Spacious Loft Cabin
In this blueprint for a Spacious Loft Cabin, you will have all the information you need to build it. In the blueprints, you will be able to see there is a roomy loft that can function as a second bedroom.
The structure is large enough to work for weekend getaways, but not so large that you will be tempted to stay in it all day. Alternatively, if you have a large backyard, you can build it there. And there are construction notes available to help with the building process.
Summer Camp Cabin
If you only want a summer place, you can build this Summer Camp Cabin. You should note, however, that the blueprints are very simple. They provide you with everything you need to construct it, but there are no detailed instructions.
The blueprints fit on one page, and as a result, it can be difficult to piece everything together if you are not an experienced woodworker or craftsman. That said, the added difficulty makes it more rewarding to finish.
Tourist Log Cabin
Another one of the DIY cabin plans that has a simple blueprint is this Tourist Log Cabin. The blueprint is one page, and has little information. All the dimensions are given but they are written in small writing, so it can be challenging to read.
But you should have all the information you need to build with these log cabin plans.
Furthermore, the finished cabin has everything needed for a good experience: a master bedroom, bathroom, and kitchen area. What more do you need in a small cabin?
Pole Cabin
If you are concerned about working up high while building a cabin, the Pole Cabin is a good option for you. It has one floor but plenty of space — and it goes a long way with instructions, ensuring that you have all the space you need.
These DIY cabin building plans split everything into designated areas (as opposed to having an open floor plan). When you enter the building, you will be in the kitchen. On your right, you will be able to see the living room. The back of the cabin features two bedrooms, and there’s a bathroom in the middle. Plenty of space in this cabin for all indoor activities.
5 x 8 Tiny Market House
This Tiny 5 x 8 Market House barely qualifies as a cabin. It simply provides you with space to sleep and nothing more. As a result, it should not take long to build, and it is not difficult to grasp the construction concepts.
Despite being the smallest option on this list, it comes with the most detailed instructions of all DIY cabins. As a result, beginners may consider choosing this as a practice project before moving on to a larger building.
Free Cottage Wood Cabin
When you picture a cabin in your head, it’s likely this option is what you imagine. It’s a Standard Wood Cabin with a porch, attic, and plenty of space on the ground floor. One of the most appealing aspects of this cabin is it provides instructions to soundproof the rooms so that you don’t need to worry about snoring at night.
Not only does it provide instructions for soundproofing, it provides detailed instructions for the entire project. You won’t need to worry about filling information gaps in the instructions. And while it is a big project, it’s not a complex one.
22 x 36 A-Frame
The last of the DIY cabin plans we want to look at is a 22 x 36 A-Frame. This exciting option allows you to test your skills by building a cabin that is not standard. It is an A-frame so it has a pointed top, ensuring that snow slides off.
As a result, it is a good option if you are trying to build a winter cabin. The instructions are not overly detailed, but they give you what you need to construct it.


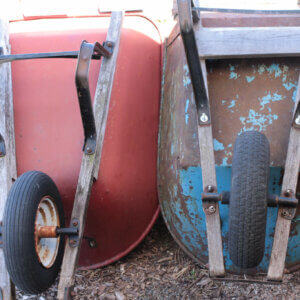







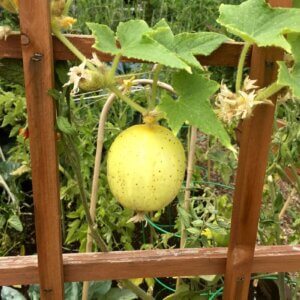
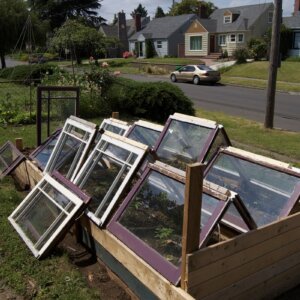

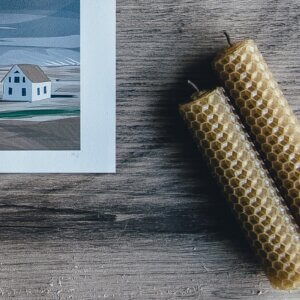






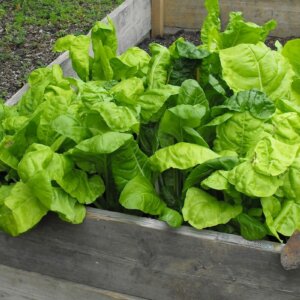


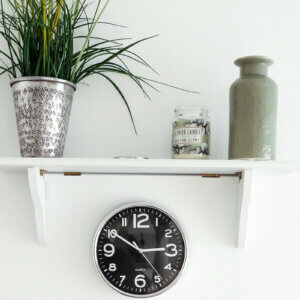
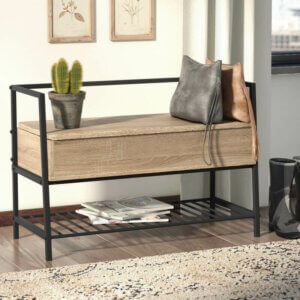
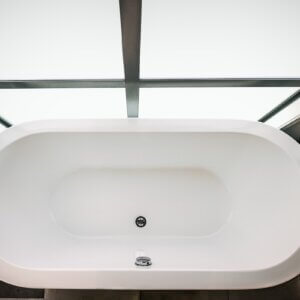

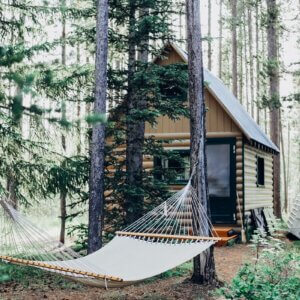




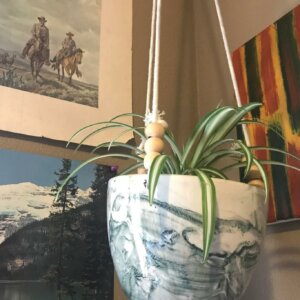
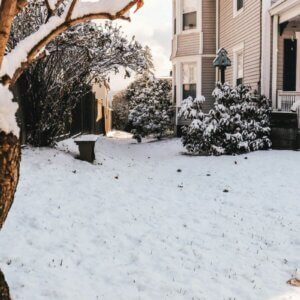
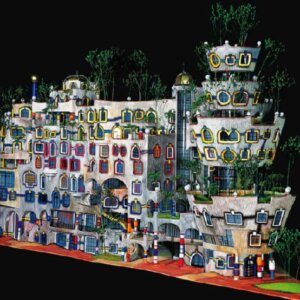


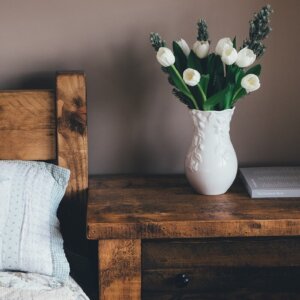
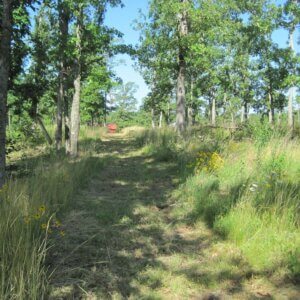
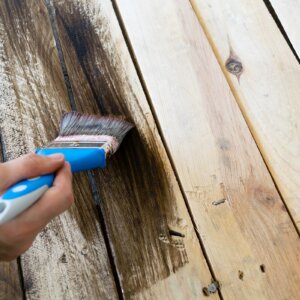

Leave a Reply