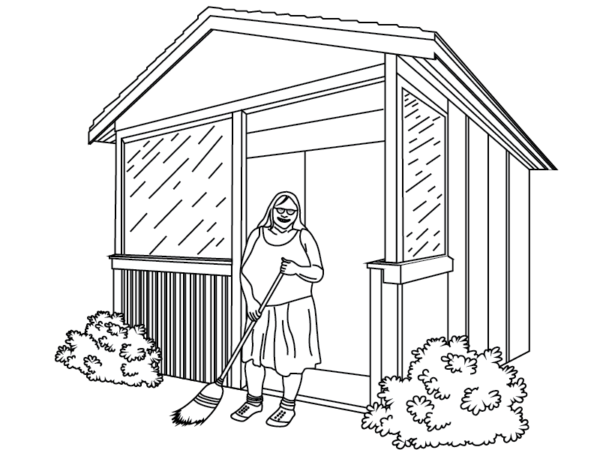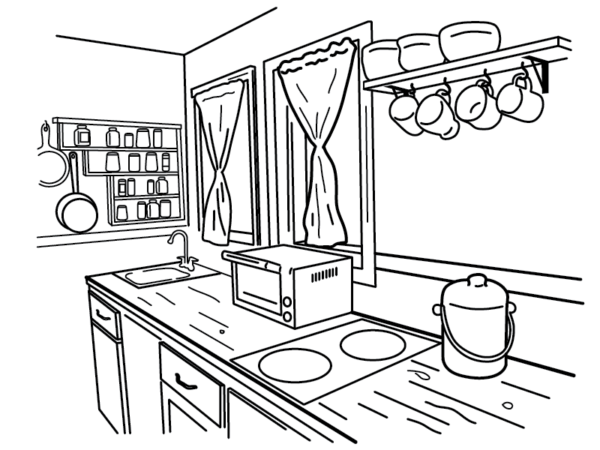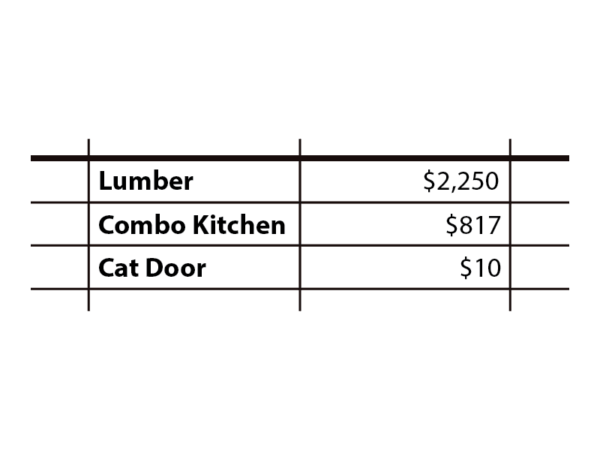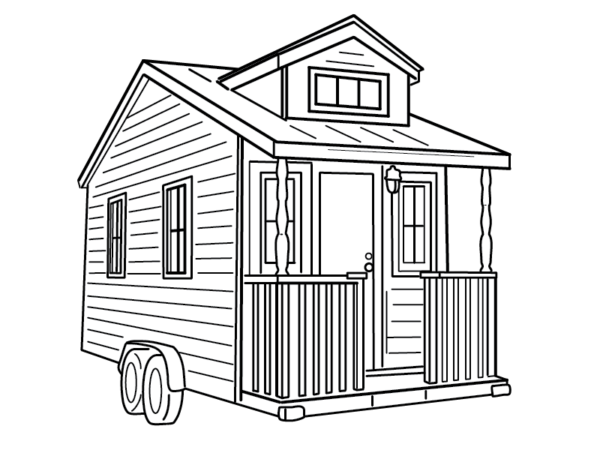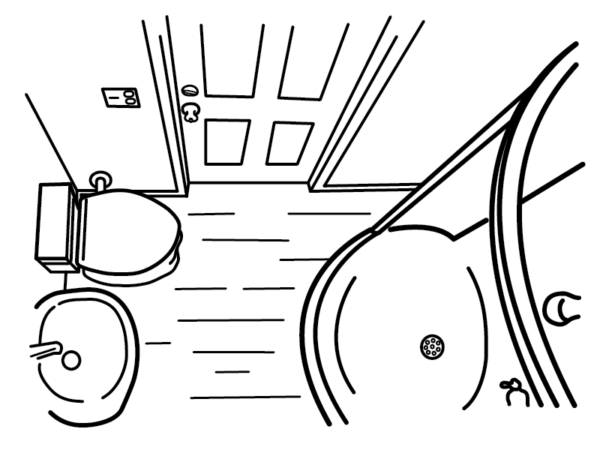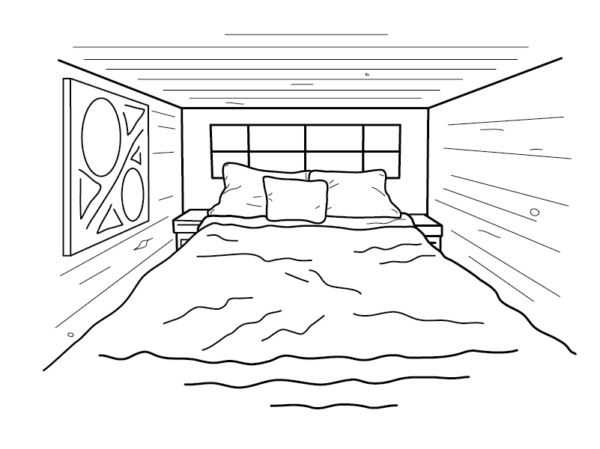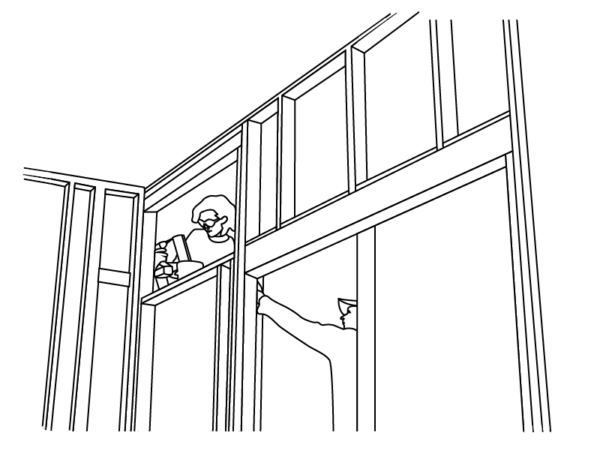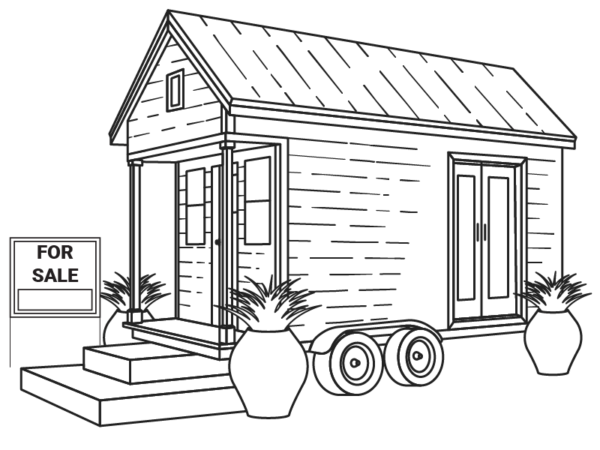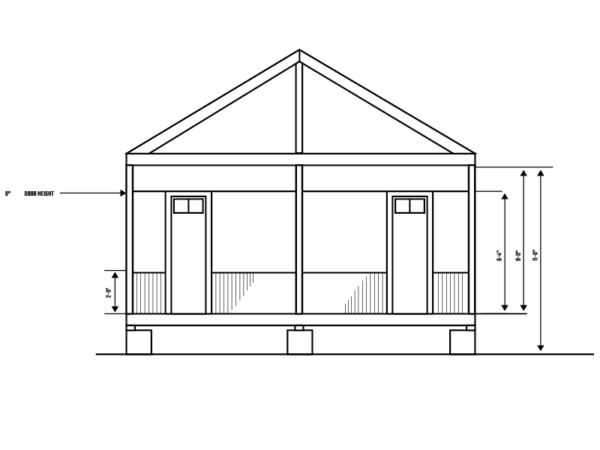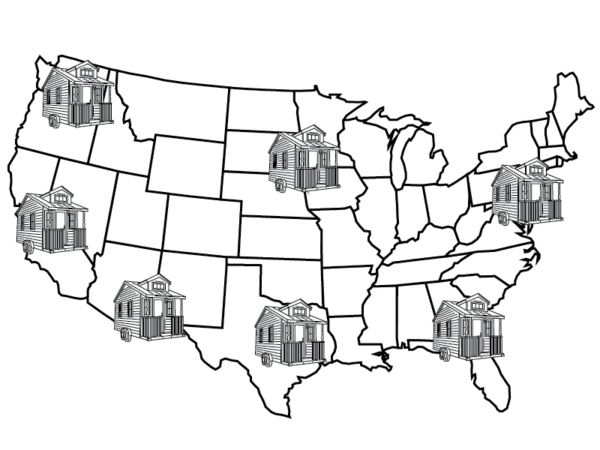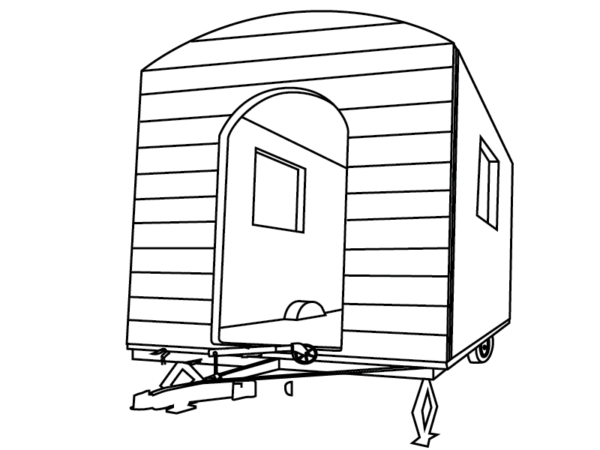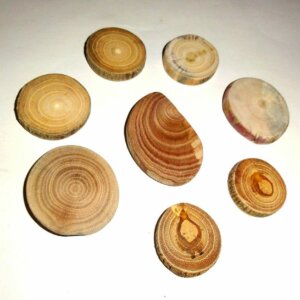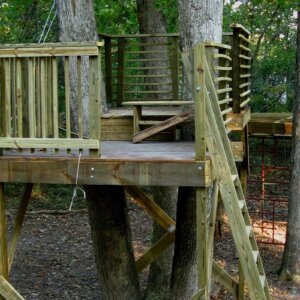So, you want to build a tiny house.
You’ve spent countless hours envisioning a tiny house life. Your Pinterest searching days are dwindling; maybe you’ve saved a handful for inspiration. You’ve decided on the size, design, and amenities for your tiny house.
Now, you contemplate the gap between you and your tiny house. To bridge that gap, you need defined steps to transform your vision into reality. This article will help you solidify that bridge.
Buy a Tiny House
There are several options to contract the construction of your tiny house; every day it seems a new business pops up that specializes in building tiny houses. To see some of the established home builders and a list of builders in your area, see our Tiny House Builders page. If you just want to get a tiny house and move right in, check out Tiny Houses For Sale.
Some builders specialize in custom-built homes—bring your design to them and they will help make it happen. The larger builders promote their own designs, with various layout options. You can sometimes customize these designs to fit what you’re looking for—but if you want complete control, go to a custom builder or do it yourself.
Design a Tiny House
If you’re planning to design your own tiny house, you must document your vision. Happily, you don’t need advanced knowledge of design software. Graph paper, a pencil, and a ruler are excellent tools to begin drafting out ideas. A paper plan will help you fine-tune your layout, and help you when you’re measuring dimensions to obtain accurate proportions.
Tiny living experts Andrew and Gabriella Morrison suggest using SketchUp. They use the program for their own plans. You can input measurement, then view the design a few different ways, including 3-D. SketchUp tracks segment measurements, so it can help you produce a more precise materials list.
SketchUp will only take a few days to learn. Get help from Instructables free online tutorials or go deeper with Lynda.com’s paid course.
Create a Materials List
Don’t start your materials list from scratch—remember, you aren’t the first person to build a tiny house. Track down others’ materials lists; many are published online. The materials list from Jenna & Guillaume at Tiny House Giant Journey includes links for buying the items on Amazon. You can also write out materials used in tiny house dwellers’ budgets. Some other examples:
- Will Pedersen’s materials cost list
- Siblings Tracey and Trever Powell’s materials list
Or, reach out to a tiny house owner you admire and kindly ask for theirs. The tiny house community is a welcoming bunch so don’t be afraid to make a connection—you never know where it may lead!
By evaluating several lists, you’ll end up with a workable materials list. You also find out about materials you may not have known you needed—for example, if your house can’t exceed a particular weight because of the trailer you plan to put it on, you may need to investigate lighter-weight materials. This common building material weights list will help you tally the weight of the materials you choose.
Get Blueprint Approvals and Construction Permits
The dazzle of tiny house design can fade when you pause to consider the legality of it all. Having a permit or approval before beginning construction will give you a sense of security as the project moves forward.
Don’t want to worry about government inspections and obtaining permits? Build your tiny house on a trailer. A tiny house on a trailer is simply classified as a trailer with a load.
If you are going to build on a site, and you know where that site is, you’ll typically need some form of government authorization before you begin building. The exact permitting process will depend on where you live and what utilities you expect to use.
To get that permit, you’ll have to abide by rules like following the local building code for permanent dwellings—which usually has a minimum square footage that exceeds that of most tiny homes. Obtain the appropriate information from the local government and tread lightly. To be sure, you won’t get electricity, water, and sewage services until the local government knows what you’re planning to build.
A blueprint, signed by a licensed engineer, is often a prerequisite before obtaining a permit.
Should You Build Without Approvals?
If the property awaiting the tiny house isn’t quite prepared, for example, it doesn’t offer electricity or water and sewage, a new level of creativity will have to be called upon. The Tiny Life and Tiny House Giant Journey have shared their experience with setting up their site.
One tiny houser told us his backdoor method for getting electric and water hookups. In an effort to gain access, he contacted the city notifying his plans to make a garden on his property, which currently did not have water or electricity. Once he got approval for water, he said he was also building a small shed that needed a light. He ended up with both electricity and water.
You’ll have to make your own moral tightrope walk between following your community’s laws and fulfilling your vision for your life. Know the consequences before you act—one way is to get information about required approvals—and the legal penalties for violating them—before you decide what to do.
Zoning
While no one can stop you from building a tiny house on a trailer, they may be able to stop you from being able to park it. Most places classify tiny houses as RVs, and enforce their zoning regulations accordingly. Many housing developments don’t even allow RV parking, let alone living full-time in a temporary structure. Some places have loosened such regulations for tiny house dwellers. In January 2016, Fresno became the first city to legalize tiny houses on the same lots as single-family homes. Other cities are following Fresno’s lead. You can see the latest national developments at The American Tiny House Association’s building codes page.
If you don’t yet have a site in mind for your tiny house, we recommend reading Cracking the Code by Ryan Mitchell, an in-depth resource about tiny house zoning regulations. If you’ve already picked your location, you’ll be at the mercy of their current laws.
Preparing a Trailer for a Tiny House
Even though a trailer is mobile, you can’t put it just anywhere. If you put your trailer on soft soil, non-level ground, or an inadequately deep surface, your house will sink, sag, and eventually break apart. To prevent this, prepare a solid footing. Good options include cement, gravel, and high-clay-content material. Whether you rely on the local soil or another material, it must be compactable to prevent settling. ompactability is the characteristic is that it is compactable. Contact local paving companies or gravel suppliers for what’s appropriate and available in your area.
Cement Foundations For Tiny Houses
If a trailer is not in your vision, a tiny house can be built on a cement foundation, as well as situated on a raised foundation. Cement foundations can last up to 30 years, require less maintenance, but are more expensive to purchase and repair. You only get one shot at it, so take a look at this how-to from The Concrete Network. If phrases like “air entraining admixture” and “liquid chemical curing” frighten you, you may want to lean on the advice of an expert before you get started.
Raised Foundations For Tiny Houses
The benefits to a raised foundation is it can be viewed as a semi-permanent foundation. If it meets certain specification, it can potentially be moved from its skids, piers or runners. Though, take note that this may involve building inspectors to ensure the house is legal.
Other benefits of a raised foundation are that wiring and plumbing can run underneath, making those systems much more accessible during repairs. If there is any chance of flooding due to nearby water overflow or excessive rain, a raised foundation will protect the finished floor.
Some tiny houses on both cement and raised foundations are displayed here.
Lumber
Your framing material is the first thing you’ll build, and it should also be the first material to commit to. Use new lumber for framing—these are the bones of your house and they need to be impeccably strong. Experts recommend light structural lumber such as spruce, pine, and fir for framing.
Wood is the most common residential framing material because it isn’t heavily processed and is a renewable resource. Some opt for pressure treated wood for floor joists, since they will be closest to the ground and more susceptible to the elements. The chemicals used to protect the wood prevent rot and insect damage. You’ll also need to buy plywood for trim, siding, flooring, shelving. Woodworkers Source offers excellent recommendations for which grades of lumber are appropriate for which uses
Roofing For a Tiny House
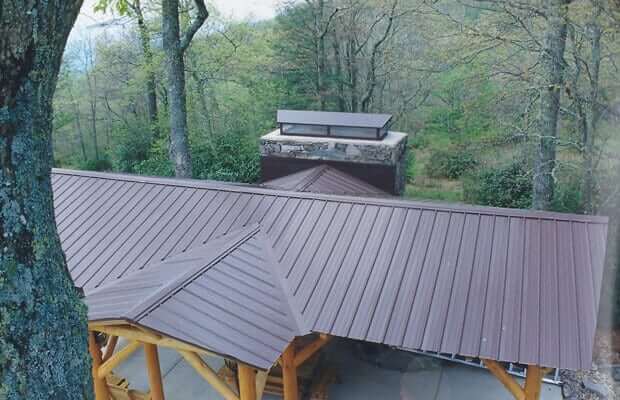
You might not use the same roofing material on a tiny house that you would be a traditional house. Shingles are not typically used with mobile tiny houses because, while you’re driving the house, wind will blow them off. Also, traditional materials like asphalt shingles and ceramic tiles are too heavy for a trailer’s weight limitations, or require robust roof framing that a small structure can’t support.
Metal roofing is the most popular material for tiny homes, show to the right. Metal is relatively lightweight but durable, lasts 40-75 years, recyclable, and you can harvest rain that flows off of it. Also, you can choose from a many colors and profiles.
Insulation For a Tiny House
If you plan to live in your home full-time, insulation is a must. Navigating these options begs the sequence of priorities: health or efficiency? The more rigid the insulation, the better, as with tiny houses on trailers, jolting of the house during transport accelerates settling. The R-value is higher in closed-cell spray foam insulation—this type of insulation is both an air and moisture barrier. It boasts an incredible R-value of 6.5 per inch. Additionally, closed-cell spray foam insulation lends strength to the walls and roof.
The drawback of spray foam? It’s a very dangerous chemical that can make you very sick if you use it wrong. If you choose spray foam, hire a professional installer.
Since closed-cell spray foam is both expensive and hazardous, many tiny housers look for alternatives. Tiny housers Evan & Gabby used natural wool insulation, and describe their experience in this post. Other, more affordable insulation options include fiberglass batts, foam board, and wool. Just that keep in mind fiberglass, foam board and wool aren’t vapor barriers.
Wiring a Tiny House
Take a copy of the layout of your tiny house, and decide where you want all the outlets, switches and lights. This exercise will determine how much wiring you need. Standard residential sheathed wiring is used for tiny houses. You will also need a sub-panel, circuit breakers, outlets, switches and lights to complete the system. You’ll encounter a range of gauges, or wire diameters, that are designed for outlets and lighting, and different gauges for larger electric loads. For example, 10 gauge is commonly used for appliances like a standard electric dryer and 14 gauge for the majority of outlets and lighting.
Other wiring needs will rely on whether you’ll have cable TV, telephone or internet, or a stereo system. Consider supplementing your knowledge with the Shockingly Simple Electrical for Tiny Houses. Electrical is easy to mess up, so do your research before you get started. Then, have an electrician assess your system to ensure it is both safe and functional before sealing the wall.
Plumbing a Tiny House
Plumbing is divided into two groups: supply lines and drain lines.
Chlorinated Poly(vinyl) Chloride or CPVC, cross-linked polyethylene or PEX, and copper are all possible materials options for your pipes. CPCV is the most commonly used material because it’s inexpensive and long-lasting. Copper is a natural material, but will break down—though probably not for 30-40 years.
Choosing Appliances For Your Tiny House
Propane appliances are more expensive and requiring external venting, but can be more cost effective in the long haul. Electrical appliances are much more common and affordable, though they currently cost more to operate.
Read more on our Tiny House Bathrooms and Tiny House Kitchens pages.
Choosing Furniture For a Tiny House
You’ll have tons of choices when it comes to furnishings. But because of the confined space of a tiny house, many opt to have their furniture built in, or at least designed around to accommodate what they already possess. Furniture must be as functional as possible, so multipurpose furniture is going to make the most use out of the space. Furniture that folds, that contains storage capability, or that can transform into another use (such as a couch into a bed) is going to fulfill your needs without taking up valuable floor space. Read more on our Tiny House Interiors page.
Exterior Décor For a Tiny House
Since tiny homes are so small, you can choose materials that would be outrageously expensive for a typical house. Flashy exteriors like cedar shingles or tongue-in-groove wood may be within your tiny house budget. Metal is very popular since it requires little maintenance.
Using Salvaged Materials in a Tiny House
All electrical components, roofing, framing lumber should all be mint condition. The consequences of any faults are not only costly, but dangerous.
Ethan Waldman built his tiny house and writes extensively about his experience. He “>recommends you buy new windows, as they have the highest energy ratings and provide better isolation than older windows. Whatever you’d save on the cost of the windows you’ll soon lose from inefficient energy use.
With those components aside, there are bountiful opportunities to use salvage materials either for function or aesthetic. There is a direct correlation between time and money, and salvaged items though save money, usually take longer to accumulate. For an example, check out Temple Tantra, built with salvaged teak, pine, mesquite, and several kinds of oak, cedar, redwood, poplar—the world’s forests in a single home.
Tools and Skills Needed For Building a Tiny House
The tools you’ll choose for your tiny house project depend on your level of skill. You could learn to operate the advanced construction tools to get your house up faster, but you’ll pay for the privilege. Or, with patience, determination, and constant attention to safety, you can build a tiny house without previous construction experience.
Special Tools Beyond Hardware Basics
If a tiny house is your first construction project, these are the tools you’ll need.
- Eye/ear protection
- Gloves
- 12’ ladder
- Hammer
- Carpenter’s pencil
- Tape measure
- Level
- Square
- Utility knife
- Cordless drill and bits
- Circular saw
- Miter saw
- Hole saw
- Pliers
- PVC pipe cutter
- Wire cutters
- Steel snips for metal roof
- Grinder for metal roof
Other useful tools:
- Tool belt/nail apron
- Chalk Line
- Clamps
- Impact driver
- Flat bar
- Portable table saw
- Hacksaw
- Jig saw
- Steel scraper framing & trim nailers
Tiny House Building Procedure—What To Do in What Order
There is a practical order to use as guidelines when proceeding with a tiny house project. It’s not a fixed step-by step, but some steps have to precede others, which will be noted below.
Tiny House Framing and Exterior: Step-by-Step
- Obtain or refurbish trailer that is ready to build on and level it on building site.
- Lay out aluminum flashing on the deck of the trailer and frame subfloor.
- Attach the subfloor to trailer and add insulation, then seal it with plywood sheathing.
- Frame exterior walls, add sheathing, frame roof, fasten sheathing to that as well.
- Apply house wrap, install windows and doors.
- Install the chosen exterior siding, trim, and roofing material.
- Once the exterior is complete, shift attention to the interior.
Tiny House Interior: Step-by-Step
- Frame interior walls in accordance to the layout.
- Begin by plumbing, and installing electrical. Have experts verify that both systems are properly installed before continuing.
- Spray insulation, or place other insulation.
- Seal the walls with the interior siding and trim.
- Position the flooring material in place, build or obtain cabinets and shelving.
The next steps after this will depend on your aesthetic, customized design and needs.
Procedure— Recommended Workshops/e-books
The process is undeniably a commitment, but you aren’t alone. Take advantage of valuable resources like hands-on workshops, e-books, DVDs— and groups on social media like Facebook’s Tiny House People.
Workshops are excellent way to learn from experts and speak with others interested in tiny houses. Some workshops we recommend across the U.S.:
- Tumbleweed Tiny House Company
- Build Tiny
- Dan Bell Construction
- PAD
- Port Townsend School of Woodworking
- Relaxshacks
If you prefer to read, get a hold of Tiny House Design & Construction Guide by Dan Louche and Go House Go: How to Build a Tiny House on Wheels by Dee Williams. Both were inspired to go tiny for different reasons, tackled the project, and shared their experiences.
This information should feel like the bridge leading you to your completed tiny house has been framed. The next step is to designate a notebook to compile all necessary information. Be thoughtful, but not afraid to begin. Surprises will be encountered, but the support will be in place and your unwavering vision will carry you through the process, into your new tiny home.

