Deformed bricks become art. Klinker or clinker bricks were overcooked rejects, a product of intense and smokey coal-fired kilns. They were considered a waste product until early Craftsman builders found their sculptural architectural merits. Overcooked bricks ‘clink’ when they touch one another.
Clinker bricks are hard and dense, water will not penetrate them. In America, clinker bricks were made famous by the Pasadena, California architecture firm of Greene & Greene, who used them (often in combination with native rocks) in walls, foundations, and chimneys.
Klinker Brick By Greene & Greene In Pasadena
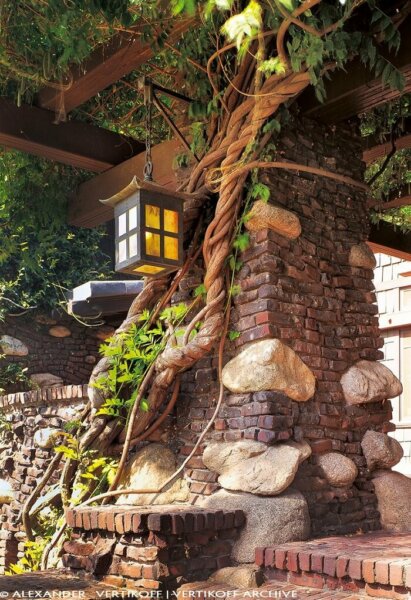
Klinker brick column. It would be hard to find a more organic looking man-made building column. Greene & Greene, Pasadena. www.vertikoff.com

Klinker brick in Pasadena. historicalbricks.com
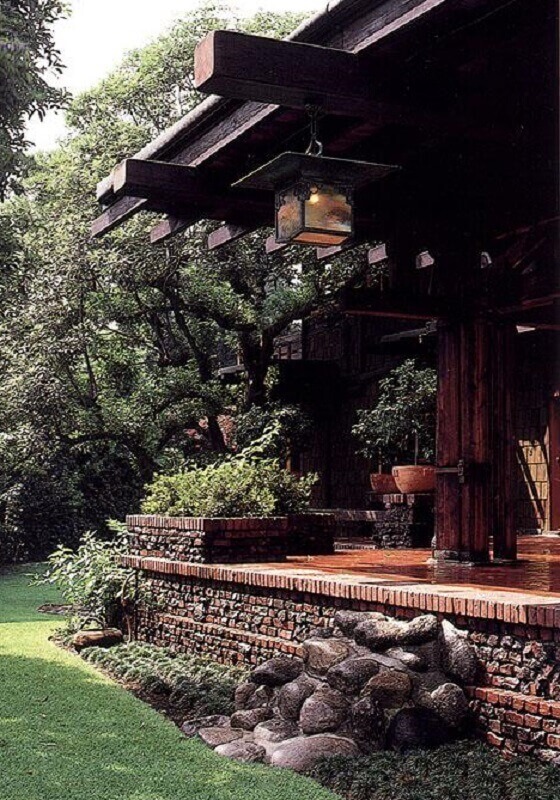
Blacker House by Greene and Greene. Pasadena, California. Photo: Thomas A. Heinz, AIA. www.architectureweek.com
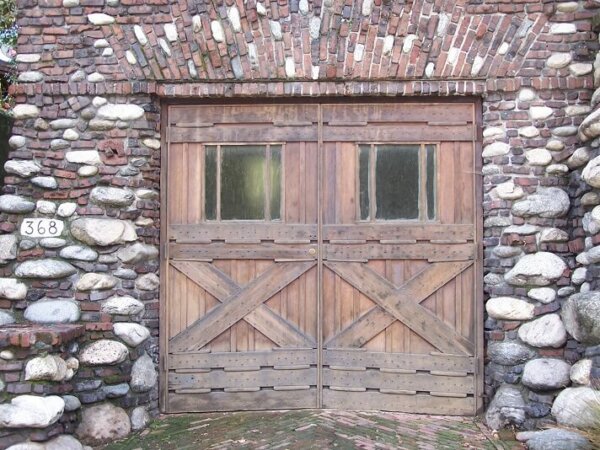
Clinker brick and stone garage. Charles Greene house, Pasadena, California. walknridela.com
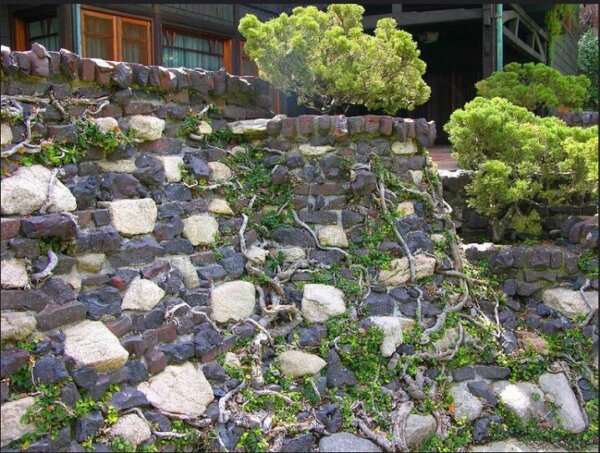
Klinker brick wall at Gamble house, Pasadena, California. flickr.com
Marks House, Snohomish, Washington
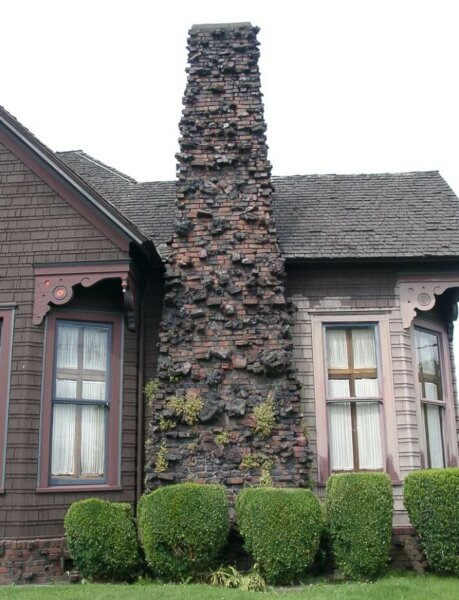
Klinker brick fireplace. The Marks House, is an 1894 Queen Anne rehabbed into a Craftsman in 1924 in Snohomish, Washington. Via: hp-nw.com
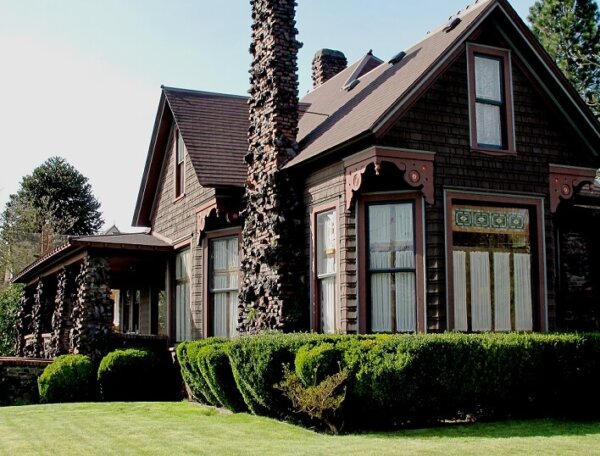
Klinker brick fireplace. Marks House, Snohomish, Washington.
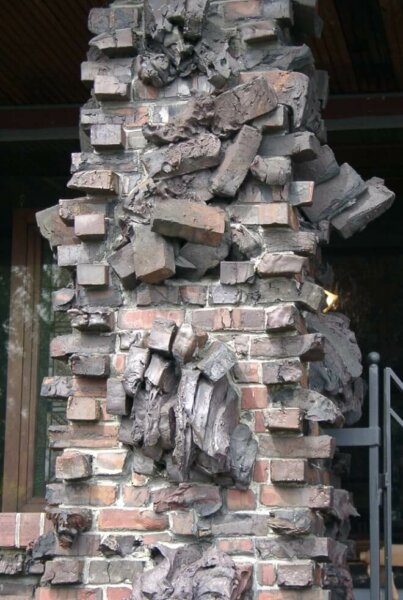
Klinker brick columns. Marks House, Snohomish, Washington. Via: hp-nw.com
More Klinker Brick Construction
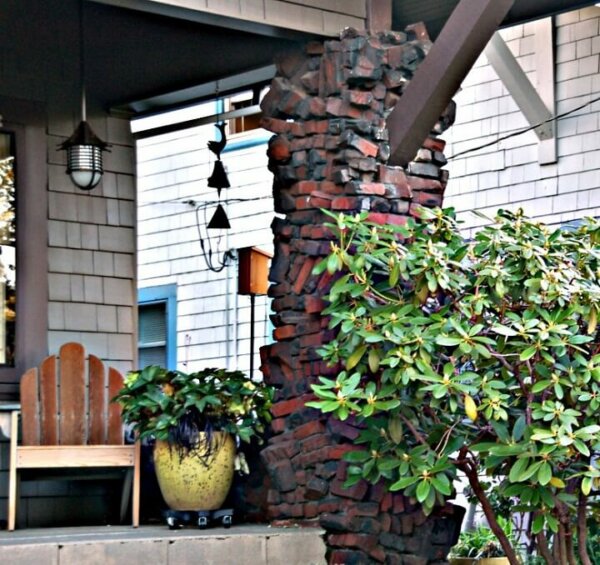
Klinker brick in Portland, Oregon. Klinker bricks brought the organic back into home building. portlandoregondailyphoto.blogspot.com
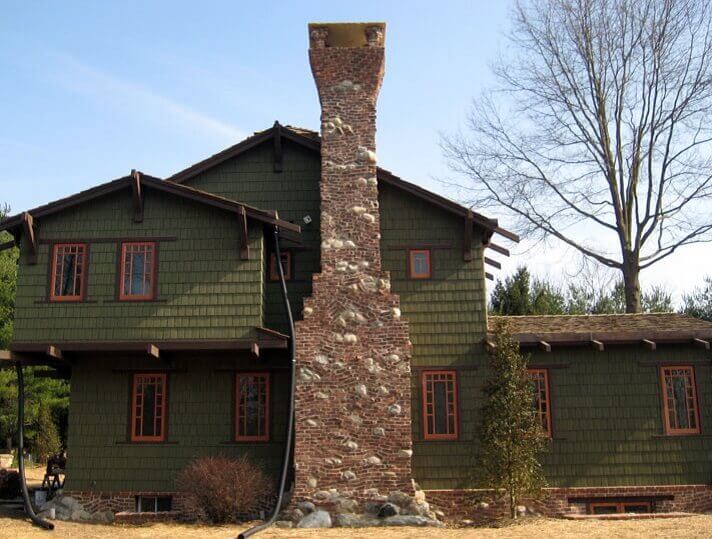
Klinker brick chimney. Project for custom home builder Macro Polo Homes. The Klinker (or Clinker) brick are layered with river jack boulders. flickr.com
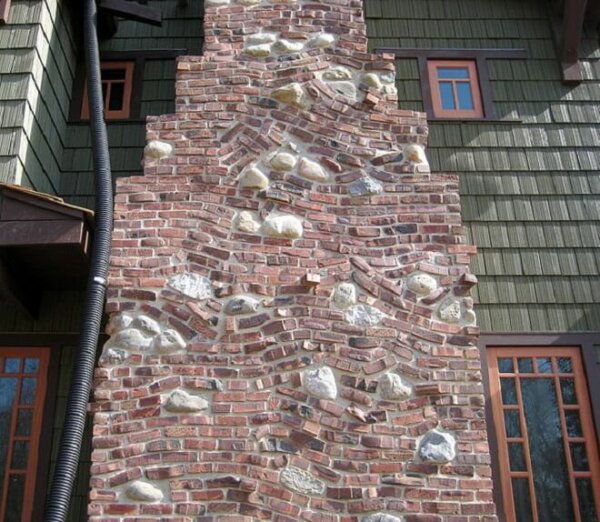
Close-up of above clinker chimney.
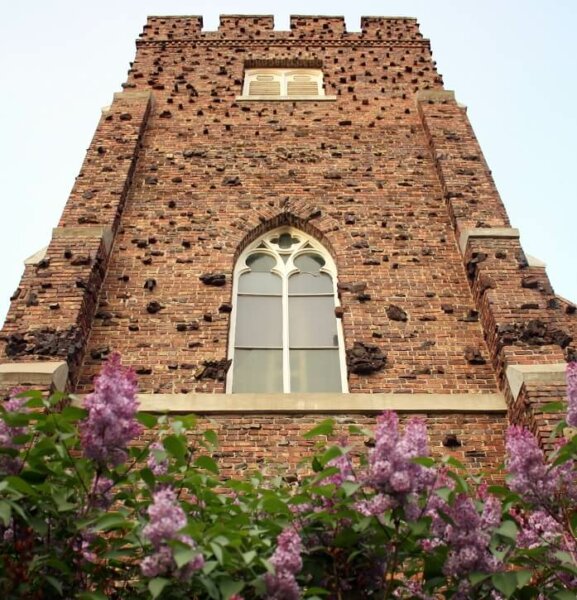
A mix of regular and clinker bricks. Holy Trinity Anglican Church in Edmonton was built in 1913 using clinker bricks which add a rich tapestry to the Gothic design. There are also numerous klinker brick buildings in cities such as NY and Boston. edmonton.anglican.org
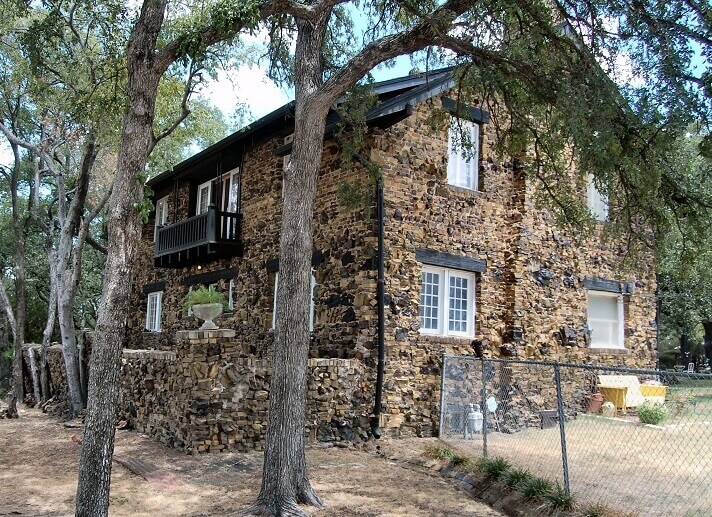
Klinker brick house on Foard Street. Fort Worth, Texas. Made of imperfect bricks from the Cobb Brick Factory. hometownbyhandlebar.com
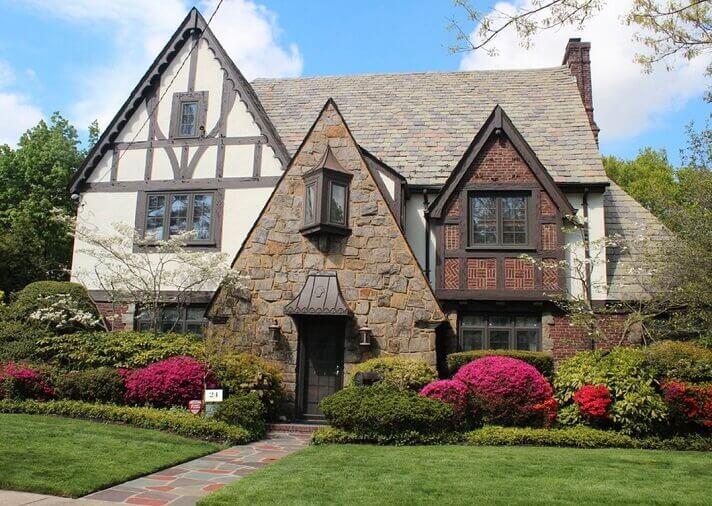
Klinker brick was not only used in Arts & Crafts homes but was often integrated into Tudor-style homes. freshome.com
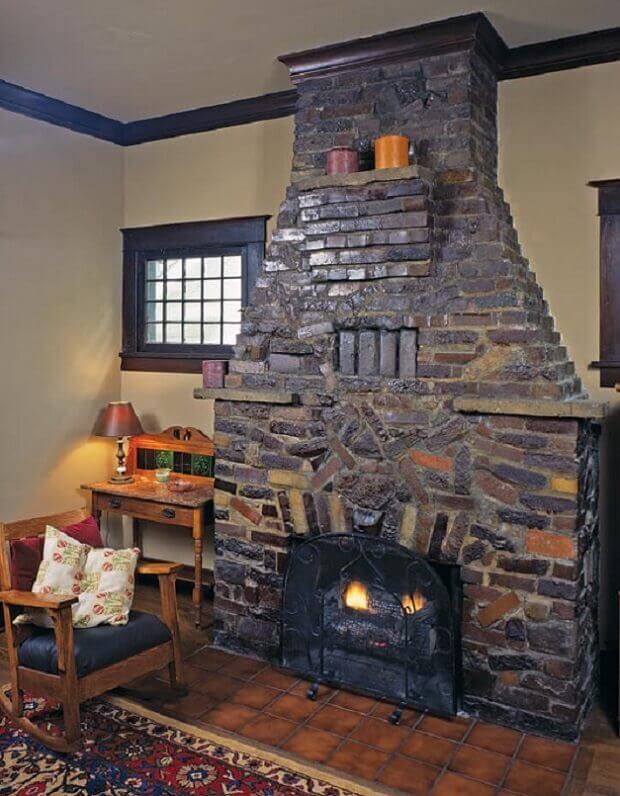
Klinker Brick Fireplace. The bricks form the letter A above firebox. oldhouseonline.com
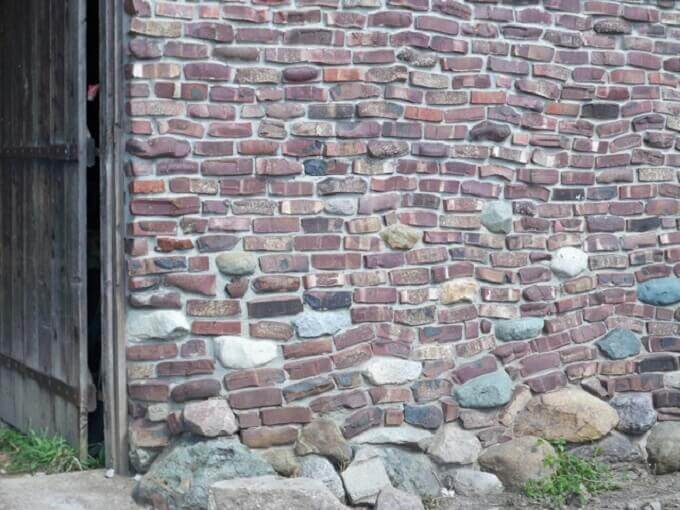
Clinker brick foundation at Trader’s Point Creamery, Indiana. Irregular and rejected bricks were often used for foundations. surrealist.org
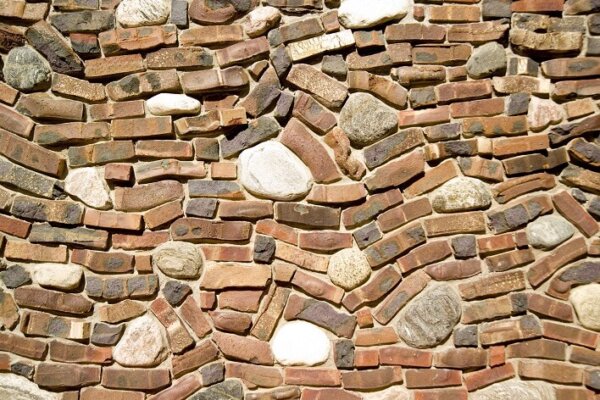
Clinker brick wall. historicalbricks.com
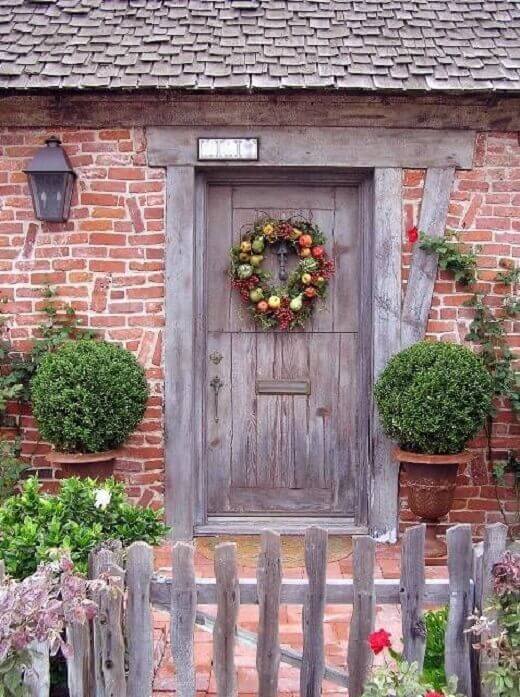
Klinker Brick Fireplace. Beauty is in the hands of the brick layer.
poolandpatio.about.com
The Accidental Charm of Clinker Bricks: oldhousejournal.com
The energy involved in making new klinker bricks is very intense—a coal fired kiln must burn at 1,850 degrees Fahrenheit for a few weeks.
How To Get Klinker Brick
Reused clinker brick: planetreuse.com
Historical brick: historicalbricks.com
Newly handmade clinker brick: meierstonecompany.com
Clinker Brick in Utah: utahvalleyhouses.blogspot.com
Or Google “salvaged bricks” in your area.





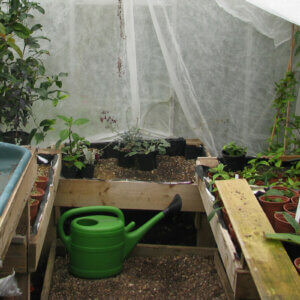
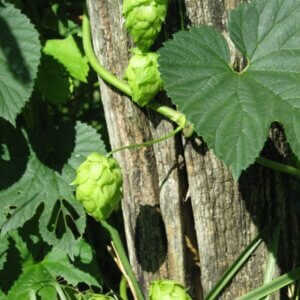
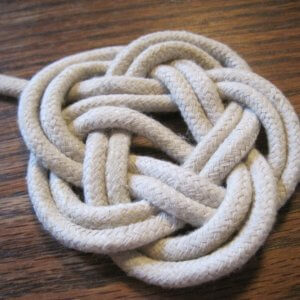


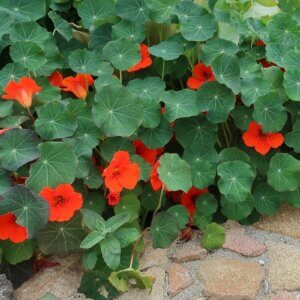
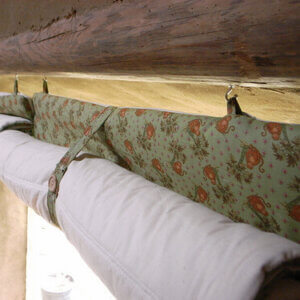





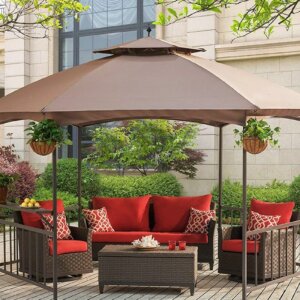


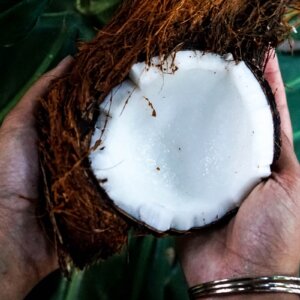


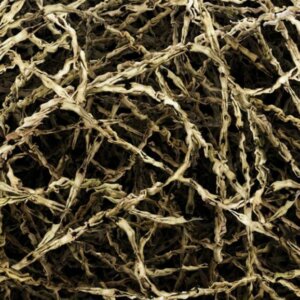
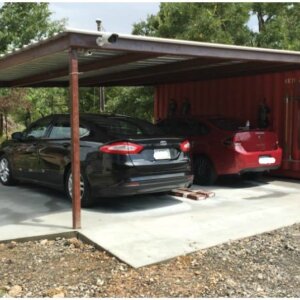


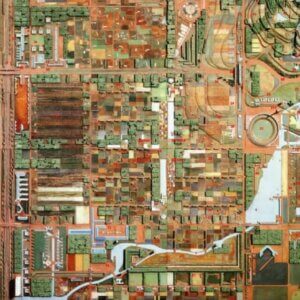




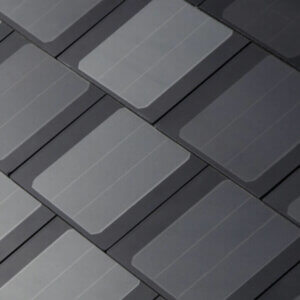


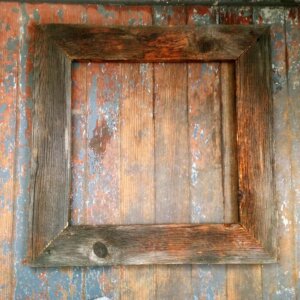
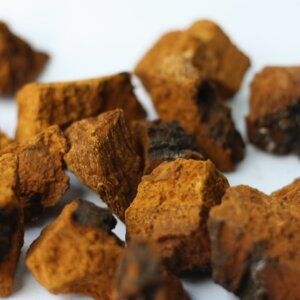


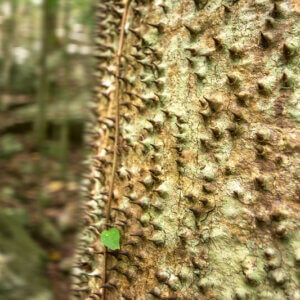
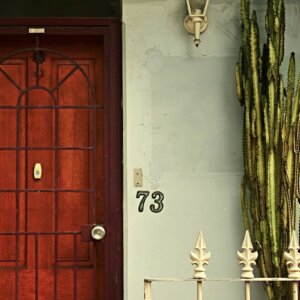
I grew up in a houe in Los Altos,
CA. This house used clinker brick in the unusual fireplaces and for some random walls. The houses were built through a woman named Dietz (sp?). She would layout the brick herself and would wrestle with the layout. These houses were built in Los Altos and Palo Alto. CA. They were characterized by their brick, low sloped multi-level roofs with thick redwood shingles and muted “natural” paint colors. My house had a “purpleish” color achieved by using a flat dark redish basecoat, and then “steaking” a muted whiteish paint over it. Any pictures or info about Dietz will be really appreciated.
I was so inspired from growing up in this house, I became a builder and an Archtect.
‘
I have one of these houses built in Aurora, Il.
I’m 71 years old and am not competent enough to get a photo formatted and sized correctly to send. I’m including the local historic society description and if I can get an email address I will send all the pictures you’d like.
Brad.
DR. JOHN PRATT HOUSE, 1906
This is a very unique Prairie Style home designed by architect Eugene Malmer. It features the low, wide profile, exaggerated eaves, and textured materials that characterize this style. The clinker brick on the first story is very unusual and was rarely seen before on a house outside of Pasadena, California. Malmer may have been influenced by period architectural journals that featured the work of the California architects Greene and Greene. Notice the care that was taken to match the design of the garage to the primary structure. Original windows were removed in 1998.