For those living close to the coast, putting your home up on stilts will reduce the risk of damage caused by hurricanes and rising tides.
Why Put Your Home On Stilts?
Building a new home on stilts might be a good idea if your property lies anywhere within the Federal Emergency Management Agency’s flood zones. Technically, compliance with the flood maps is voluntary, but a few towns and insurers are pressing compliance with building codes that keep up with the designated storm surge levels.
Raising an existing home is a bit more complicated then building from scratch. All utility lines must be be disconnected. (Your basement will not be coming along.) Steel beams are placed beneath the ground floor, then the home is slowly lifted with hydraulic jacks and placed incrementally on wooden cribs. The house is then moved aside, a new pylon foundation is set in place and then the house is placed back on its new, higher foundation. Minimum costs to raise your existing home are $30,000, but numerous factors may raise that number.
15 Of The World’s Best Homes on Stilts
1) Sol Duc Cabin
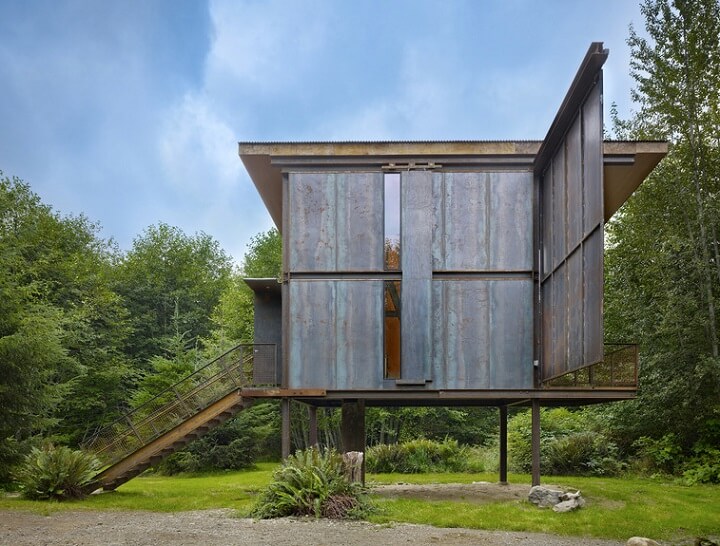
Sol Duc Cabin.
Olympic Peninsula, Washington. More photographs can be seen at Olson Kundig’s website.
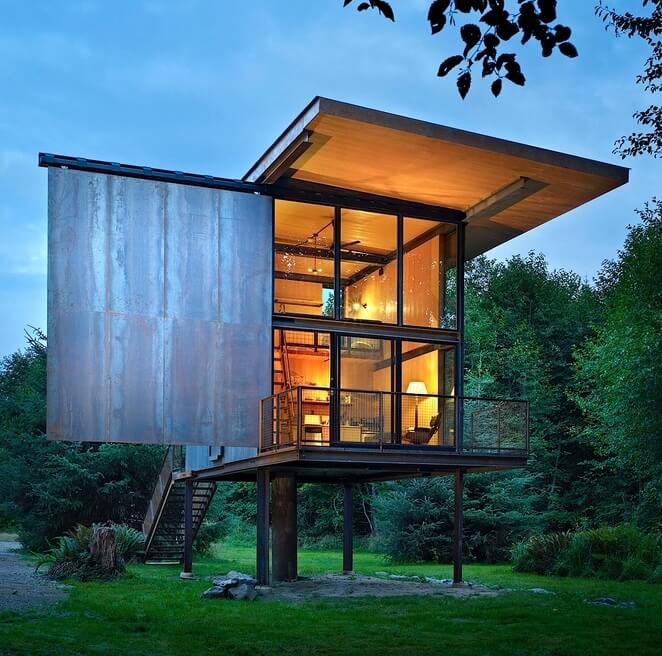
Sol Duc Cabin. Olympic Peninsula, Washington.
This steel-clad 350 sf cabin on stilts can be completely shuttered when the owner is away. The cabin’s rugged patina and raw materiality respond to the surrounding wilderness while its verticality provides a safe haven during occasional floods from the nearby river. Olsonkundigarchitects.com has additional information on the project.
2) Sonoma Pole House
Healdsburg, California.
The raised houses protect the structural integrity from earthquakes, floods, and sloped ground. It’s a great way for residents to protect themselves from unexpected weather.
3) Crescent Beach Cabin
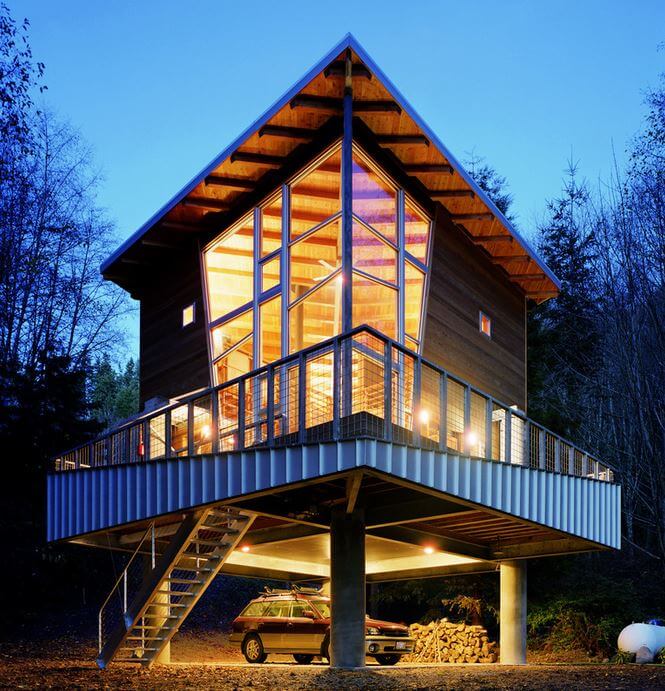
Washington.
Hood Canal Cabin sits well above the beach on four 24″ round pilings and features a retractable stair for security. Ray C. Freeman III, Seattle. Go to freeman-wetzel.com for additional information and photos.
4) Pond House
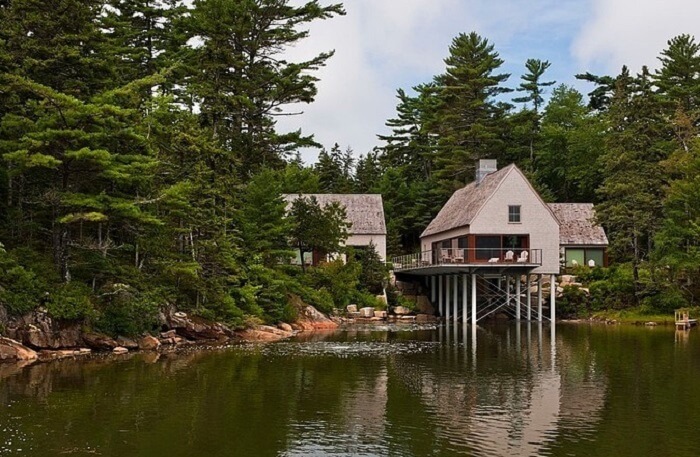
Pond House, Maine.
The small cottage was designed with the inspiration of surrounding structures around the wharf. These designers have more photos on their FaceBook page Elliott + Elliott Architecture.
5) Australian Guest House
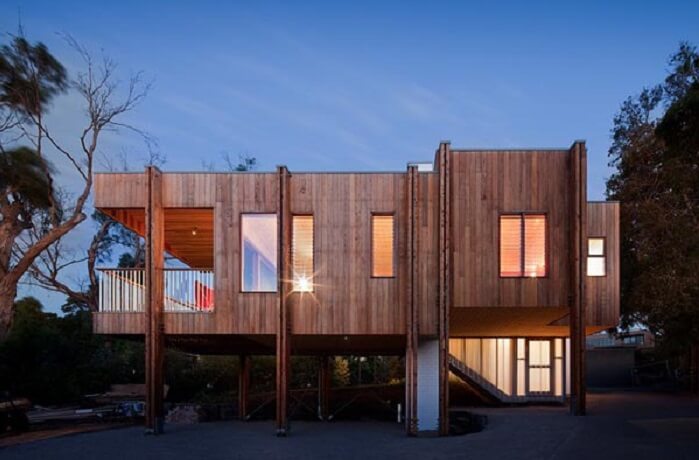
Guest house on stilts in Mornington, Victoria, Australia.
Planning regulations permit only first floor structures that are located over car parking or storage areas which necessitated the elevated ‘stilt’ design. Stair is clad in translucent polycarbonate. To view the interior of this marvelous home visit clarecousins.com.au.
6) Sustainable House
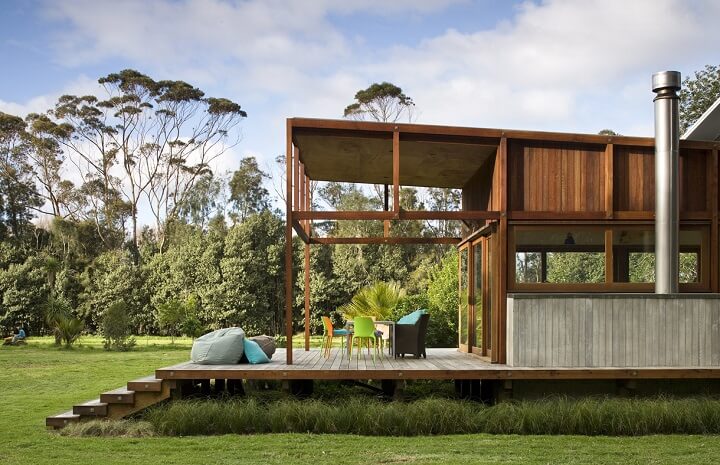
Sustainable home on Great Barrier Island, New Zealand.
The house is elevated for flood protection. The living spaces open completely to the outdoors. Architects: Crosson Clarke Carnachan. This photograph was originally found at “ccca.co. nz/0506_great%20barrier_house.php.”
7) Island House
Island near Florida.
This home is raised 18 to 20 feet in the air with the rest of the 40 ft poles being buried in the ground. To build this house, the materials were shipped to the site by ferry.
8) 2Inns
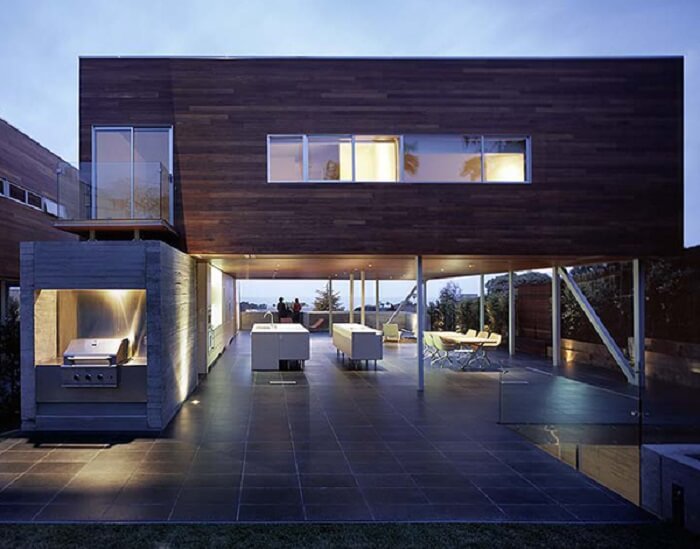
La Jolla, California.
Twenty-five full height glass panels slide away on an automated track, creating a continuous interior-exterior space that connects the back garden to the ocean views. This feature transforms the kitchen, living and dining areas into a complete exterior space. An IPE wood clad top level houses the sleeping quarters and provides shade to the space below. Arch: Sebastian Mariscal Studio, sebastianmariscal.com.
9) Jewell Street
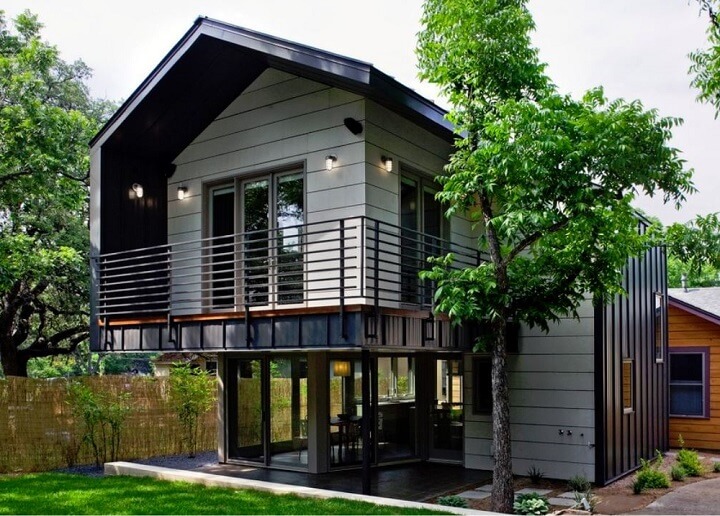
j. Jewell Street Addition.
Screened rooms are a popular choice on the ground floor and help the house have a visual relationship with the ground. More work by these designers can be found at webberstudio.com.
10) Fish Camp
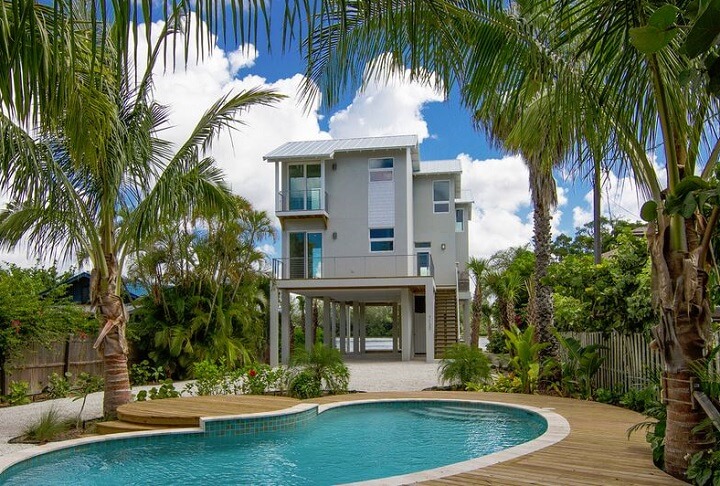
Fish Camp, Longboat Key, Florida.
The 2,000-square-foot home sits on 14-foot-tall stilts, putting the front door a full 17 feet above sea level. Go to LeaderDesignStudio.com for additional information.
11) Beachtown Community
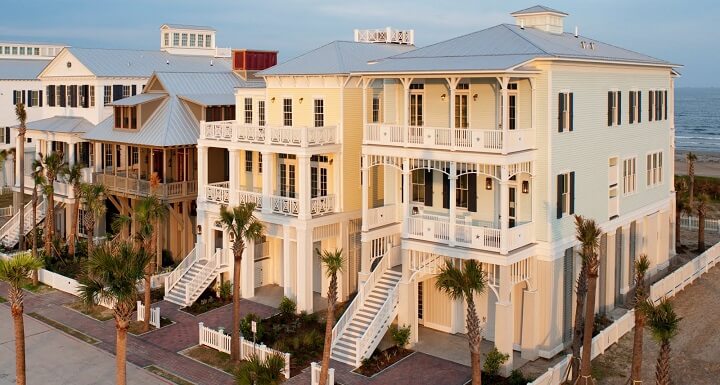
Beachtown, Texas.
Beachtown, Galveston, an island community in Texas where homes are built well above FEMA’s required flood based elevation. Panels close in the mostly empty ground floors. Visit beachtowngalveston.com to find additional information on the offers and other structures Beachtown has available.
12) The Hamptons

Long Island, New York.
This Hamptons residence hovers over a wetland preserve in Long Island, New York. A glass louver facade is designed to reflect the surrounding landscape. The information on this structure can be found at renegonzalezarchitect.com.
13) Haena
Haena, Hawaii.
Raising the structure helps stabilize this home in case of a flood. The design also provides a sheltered patio or parking area.
14) Nurai Island
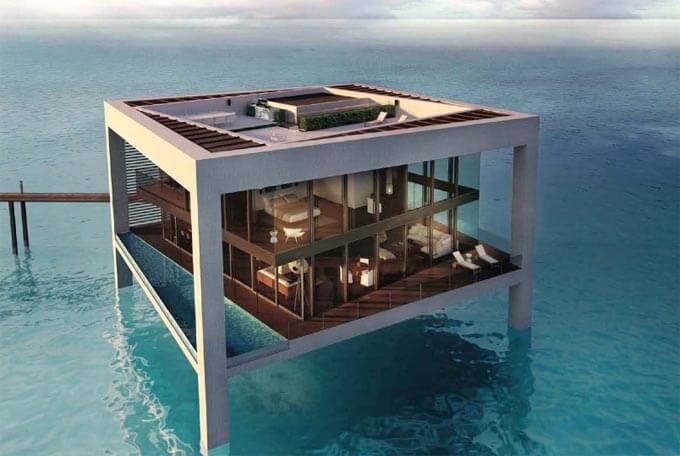
Nurai Island, Arabian Gulf.
Nurai residence, under construction, Abu Dhabai. Information about the project is available at nuraiislandvillas.com.
15) Stiltsville
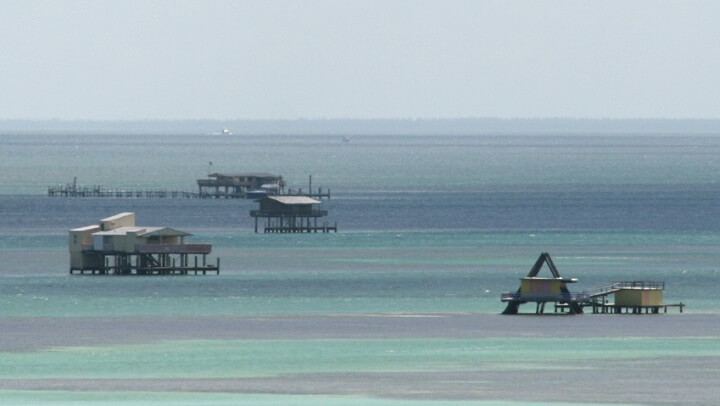
Cape Florida, FL.
Stiltsville is a group of wood stilt houses located one mile south of Cape Florida, Biscayne Bay, Florida. The stilt buildings stand about ten feet above the shallow water which varies from one to three feet deep at low tide. Some of the homes were built in the 1930s and some in the 1960s. Since Hurricane Betty in 1965, no new construction has been allowed. En.wikipedia.org has more information about each house in this community.
Read About The FEMA Maps
- Greenwich Stilt Houses Foreshadow Impact of New FEMA Maps: bloomberg.com
- Good News: The Government Will No Longer Make You Put Your House on Stilts: businessweek.com

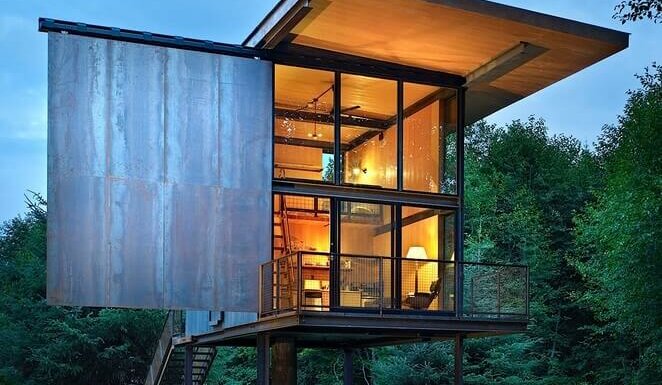
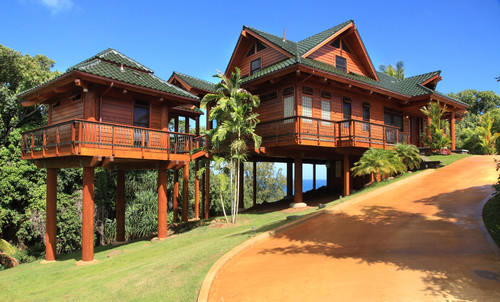

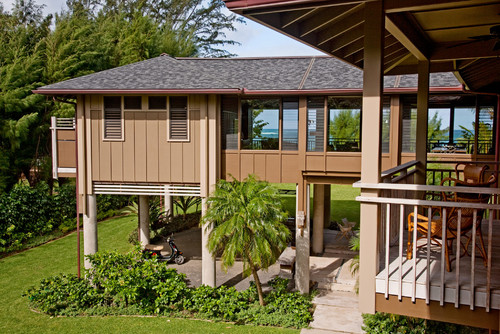
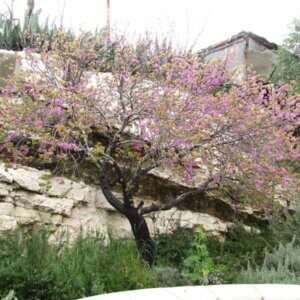



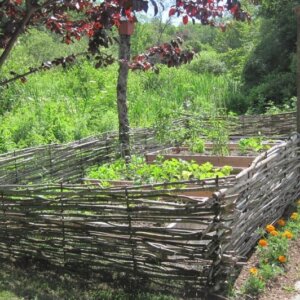

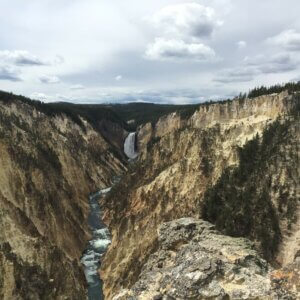


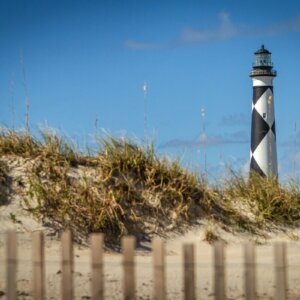




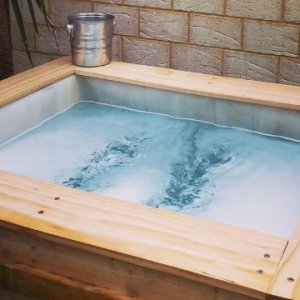



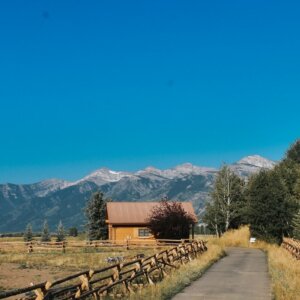
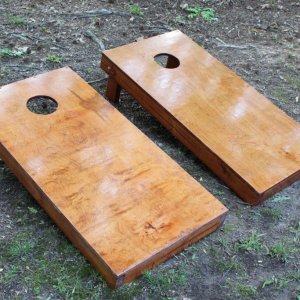
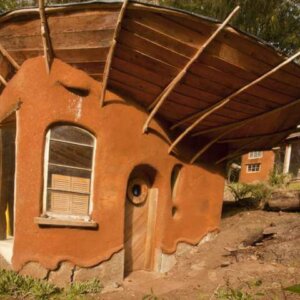
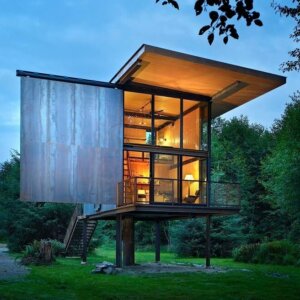

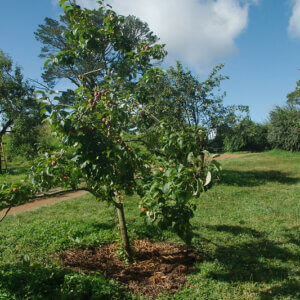
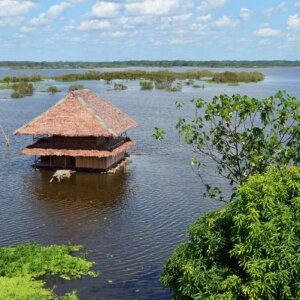
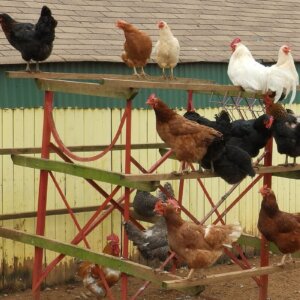


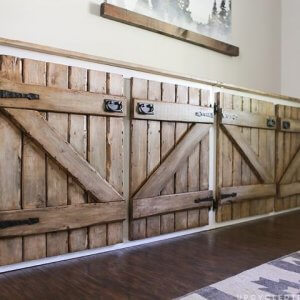

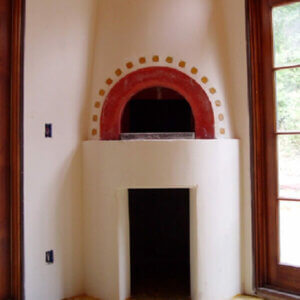






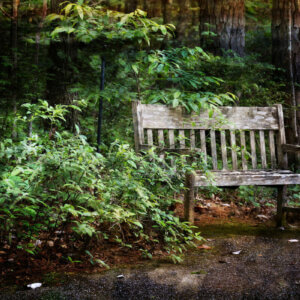


You forget a really huge field of expansion for stilt houses-parking lots! Here in Austin there are way too many parking lots, that heat up insanely in our six month summers. If there was some legal way to expand usage of the airspace above parking lots, we could shade those with housing. Also, I find that if you make it handsome nobody minds it-so why not put automatic greywater watering in the walls of those houses so they are covered with greenery? If apartment houses looked like green hills, no one would mind them. If you could walk up them, they would be as popular as parks. Ugly ass parking lots (And also strip malls) could be beautiful and shaded; also if the roofs of the grocery stores and the other businesses were greened people in the neighborhood could walk there (Making an addition to the area instead of a huge barren place to avoid when walking).
thank you so much for adding this thoughtful suggestion! Is there an intentional movement in this direction? I would love to join like-minded people in this regard. Ali B
Also search up Queenslanders. These types of houses are suited to wet tropics. Other pluses include avoiding termites, catching cooling breezes and building cheaper on ground with sharp slopes.
Interesting to read. I was impressed by Crescent Beach Cabin. I think it is creative and modern architectural style. I do not see such kinds of building in New Zealand, so in future I have a plan to build the same house in my town. So, for making this task I contacted with well-known building company near me here I think in future my dream will come true.
I am a retired elect. contractor. We are in a transition period right now…My wife retires in March and we have been dickering around in selling our house and 5 acres and building a houseboat. We now have two close couples in the same situation, and have talked to us at looking to buy Crystal River property on the salt marsh and building independent stilt homes on some acreage. I’m a Tampa native and grew up on the bay marsh…fishing the Clearwater and Indian Rocks Piers. After Donna (hurricane) wiped us out…Not Stilt… we moved inland. For my wife’s and my downsizing life…we wish a one bedroom 1.5 bath. The master will need to be of sufficient size to accommodate a twin 40″ x 80″ adjustable beds. We have a cabinet style Murphy bed for the guests that will be arranged in the living room. We have all the Kitchen appliances we just need to have the kitchen counters and cabinets installed. Our range and oven, micro, are all built into cabinets/islands That I built 30 years ago from Hickory and Blue Ash. They will be a part of our move in furnishings. The A/C (a Dankin multi split ) we can supply, we will need the lines run. WE want to use a tankless water heater and a small upright washer/dryer combo.
We do desire an uncovered porch at the top of the landing for the stairs.
If the price is right we can move along further.
Regards,
R. Scott Sater